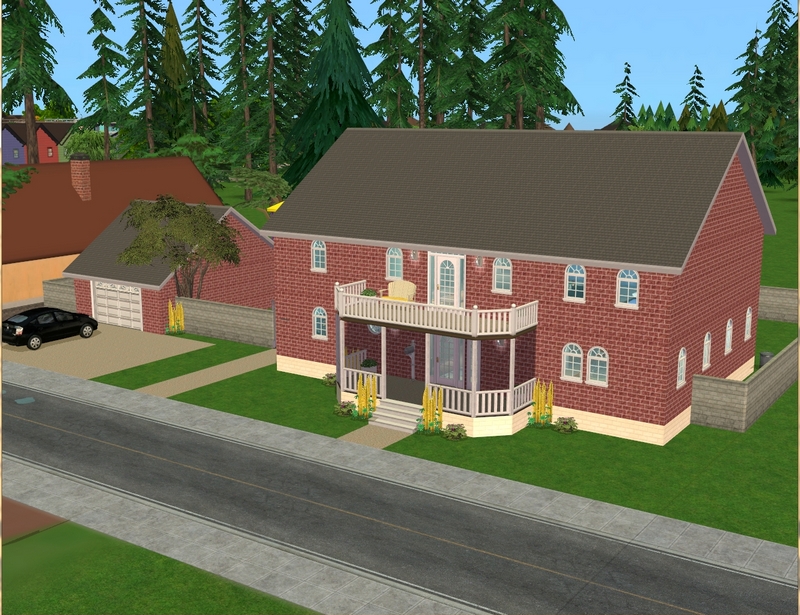 The house, as I mentioned in the last update, was built by Tanja for the April project at N99. I asked for a six bedroom house for Sarah and Nick and Tanja's was one of the options I was offered.
The house, as I mentioned in the last update, was built by Tanja for the April project at N99. I asked for a six bedroom house for Sarah and Nick and Tanja's was one of the options I was offered.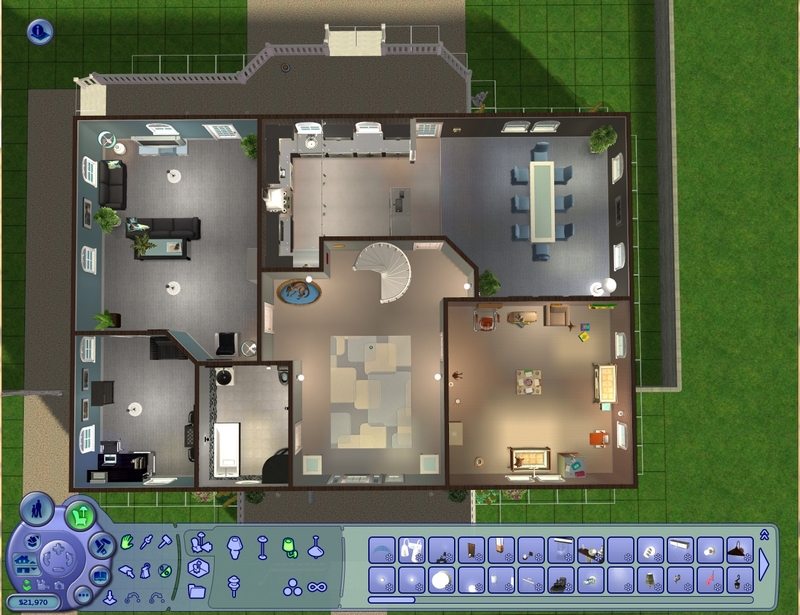 First floor layout. I have trouble decorating big rooms sometimes, so I walled off part of the living room to use as a study and the kitchen/dining room is semi-separated with one of those carpet divider things.
First floor layout. I have trouble decorating big rooms sometimes, so I walled off part of the living room to use as a study and the kitchen/dining room is semi-separated with one of those carpet divider things.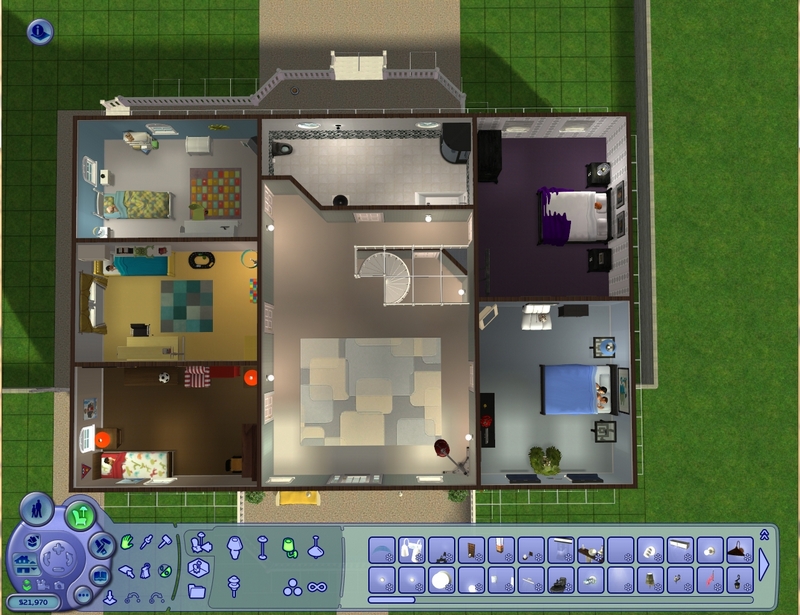 The second floor. I think I left this as Tanja had built it. Sorry about my catalog being visible in these two pics!
The second floor. I think I left this as Tanja had built it. Sorry about my catalog being visible in these two pics!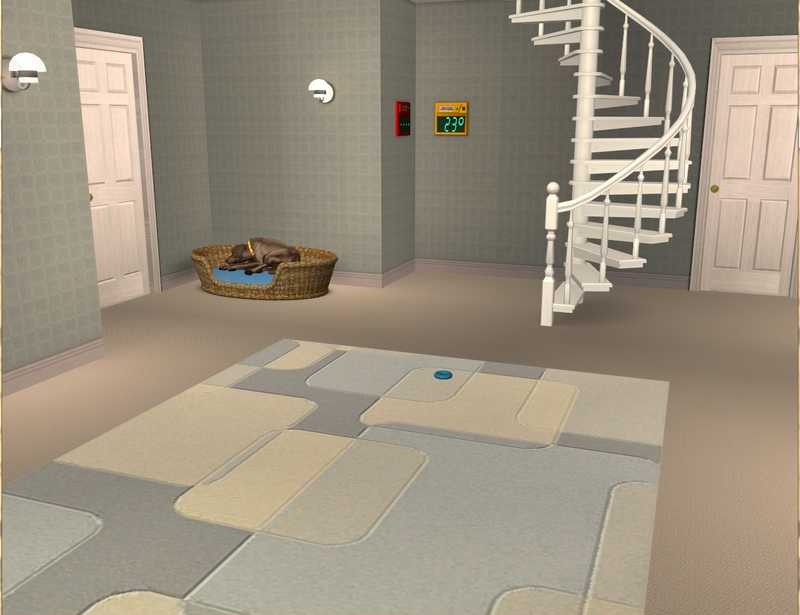 The entrance hallway. I've mostly got all of Christy's dog stuff here. I don't take many photos in hallways, so I don't decorate them much. The upstairs hallway is even more boring, so I won't show you that one.
The entrance hallway. I've mostly got all of Christy's dog stuff here. I don't take many photos in hallways, so I don't decorate them much. The upstairs hallway is even more boring, so I won't show you that one.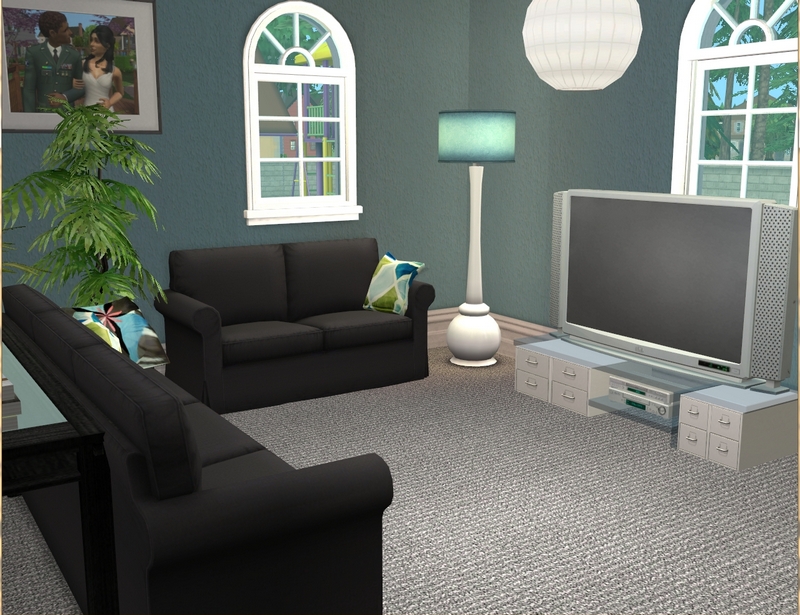
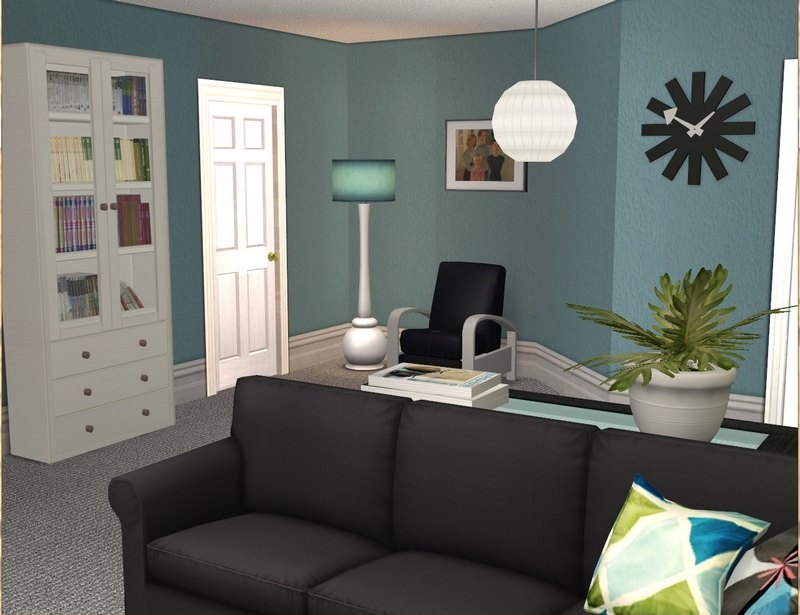
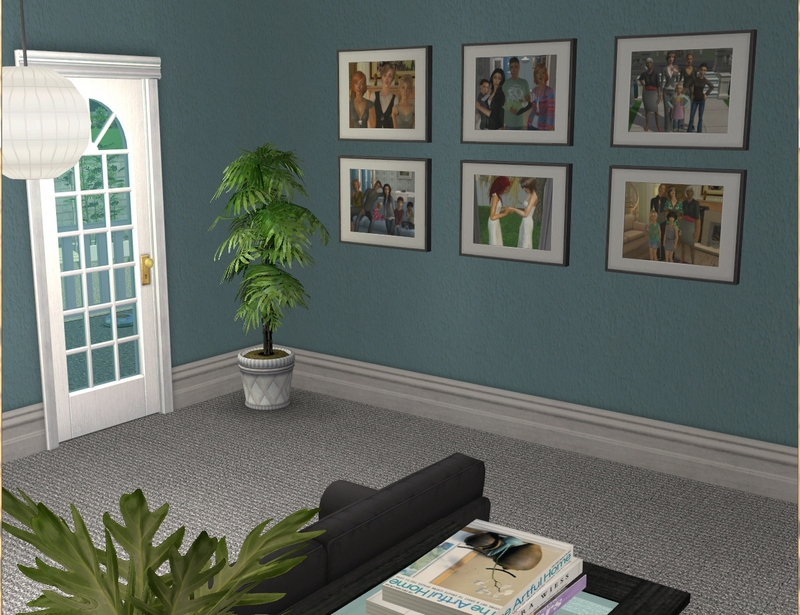 The living room was the last room I decorated but I like it a lot.
The living room was the last room I decorated but I like it a lot.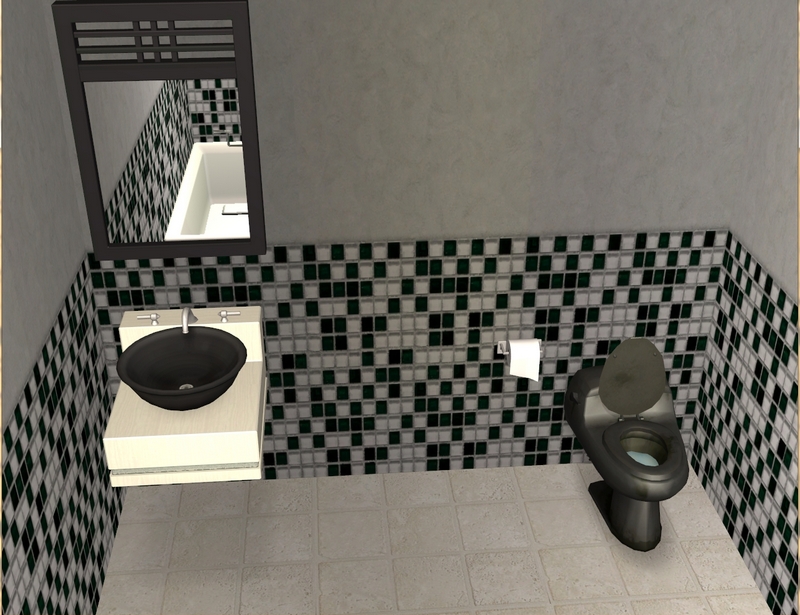
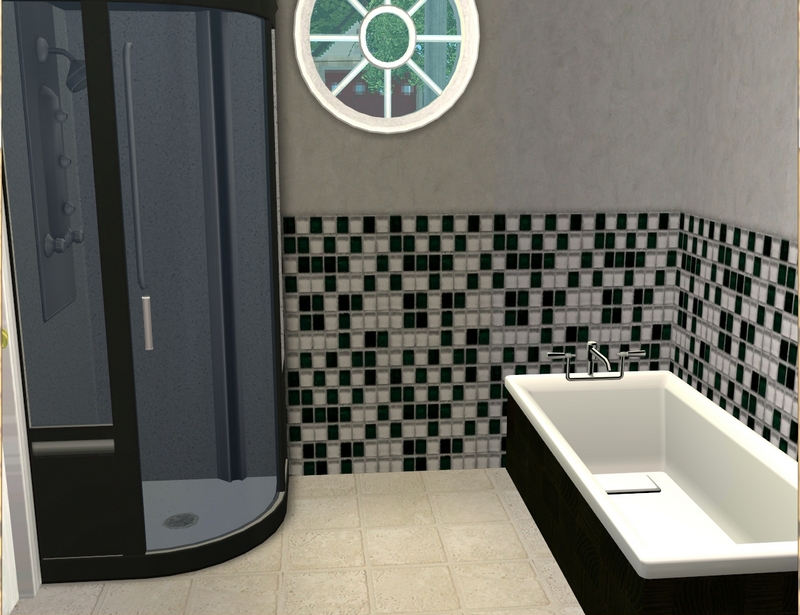 The downstairs bathroom. The one upstairs is much the same, only bigger.
The downstairs bathroom. The one upstairs is much the same, only bigger.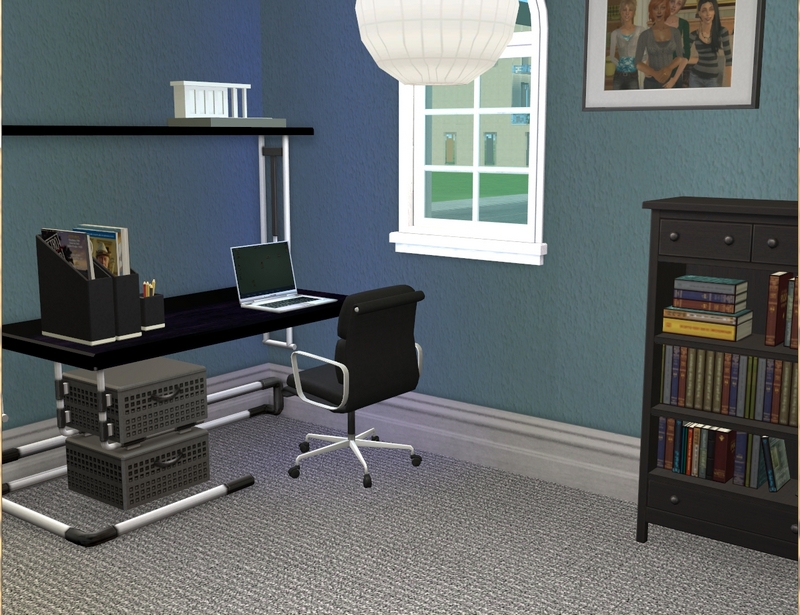
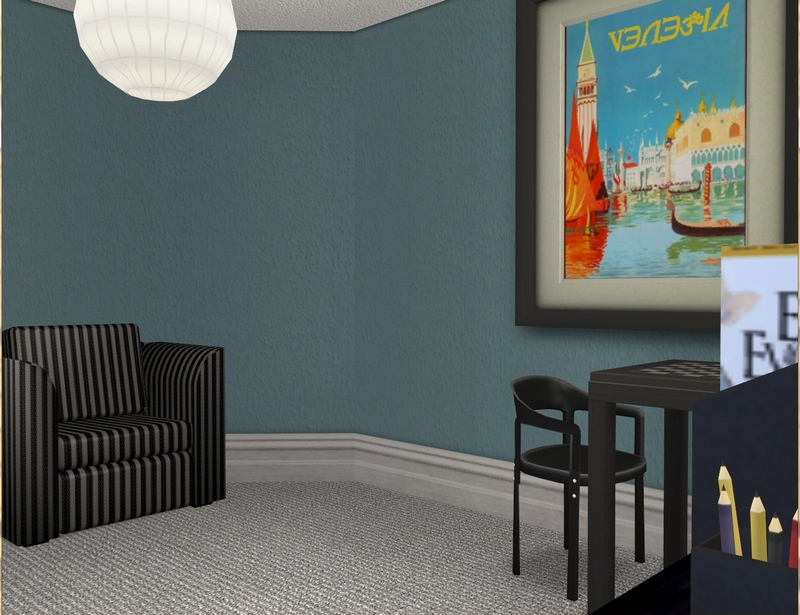 The study. I wasn't sure what to put on that desk shelf and then I came across that little architect's model. Perfect for Sarah.
The study. I wasn't sure what to put on that desk shelf and then I came across that little architect's model. Perfect for Sarah.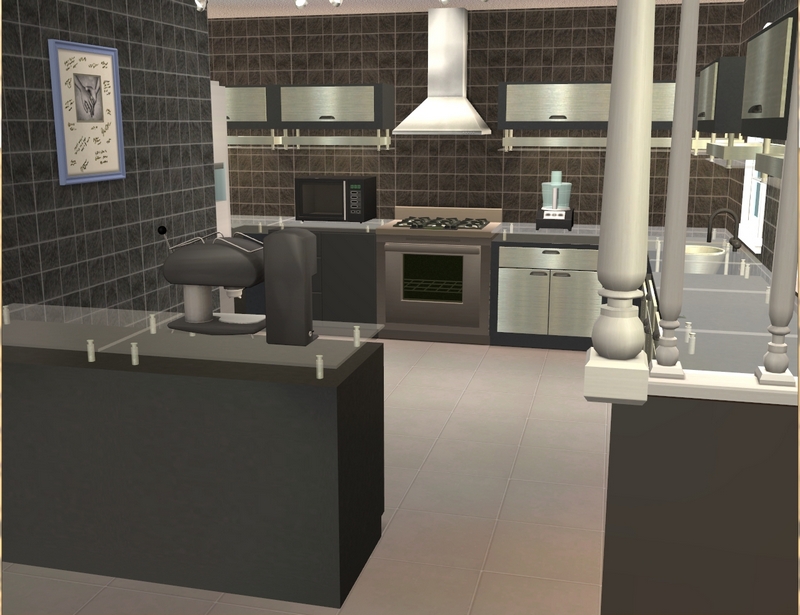 The kitchen.
The kitchen.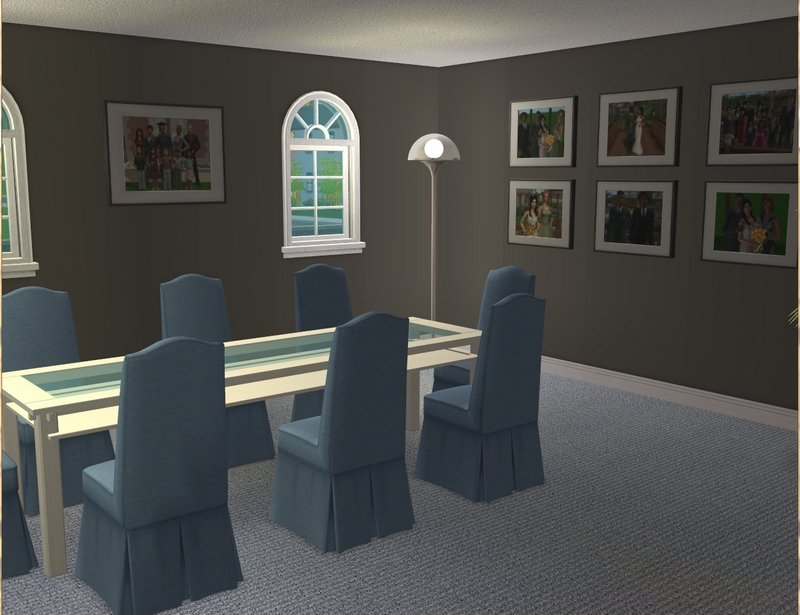 The dining room. You wouldn't think so but it took me forever to do this room. I couldn't decide on the flooring, wall decor, the table, the orientation of said table, the lighting!
The dining room. You wouldn't think so but it took me forever to do this room. I couldn't decide on the flooring, wall decor, the table, the orientation of said table, the lighting!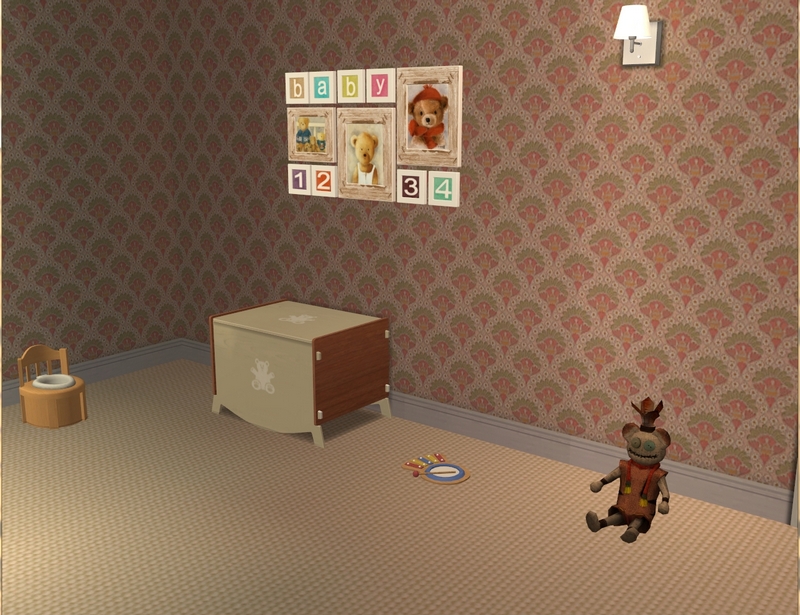
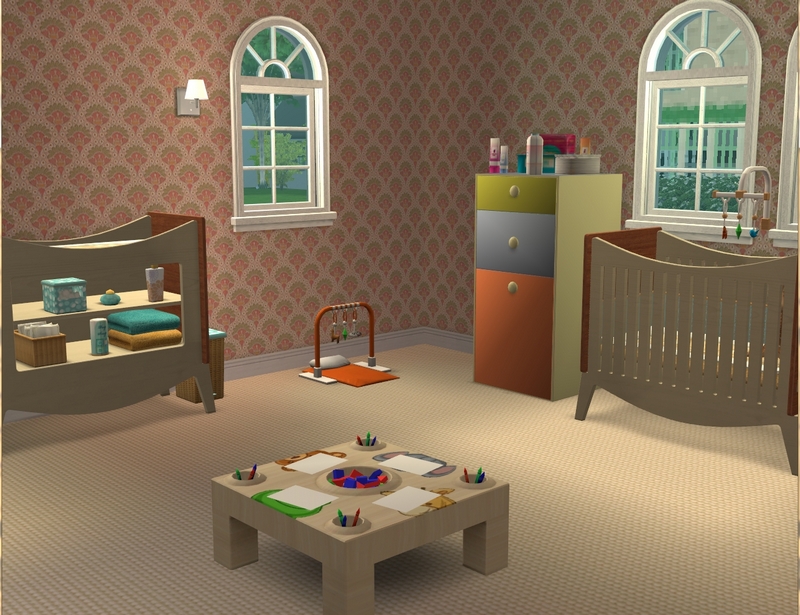
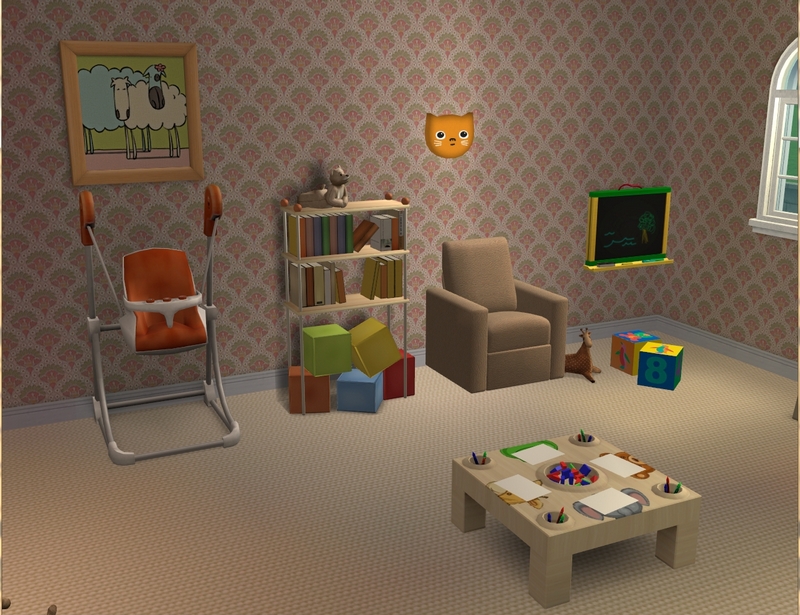 The nursery for impending baby #4! I wasn't sure what colour to use, so I rolled for it and got orange, which is fortunately gender-neutral. :)
The nursery for impending baby #4! I wasn't sure what colour to use, so I rolled for it and got orange, which is fortunately gender-neutral. :)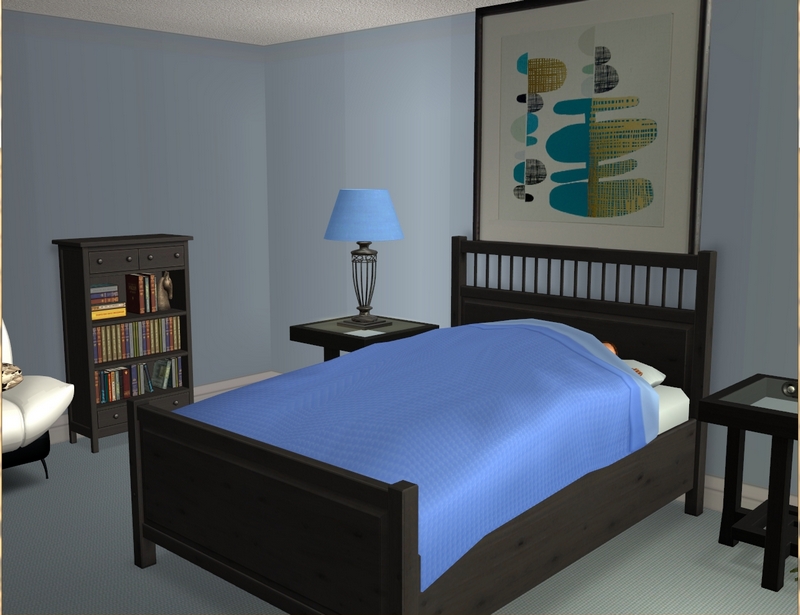
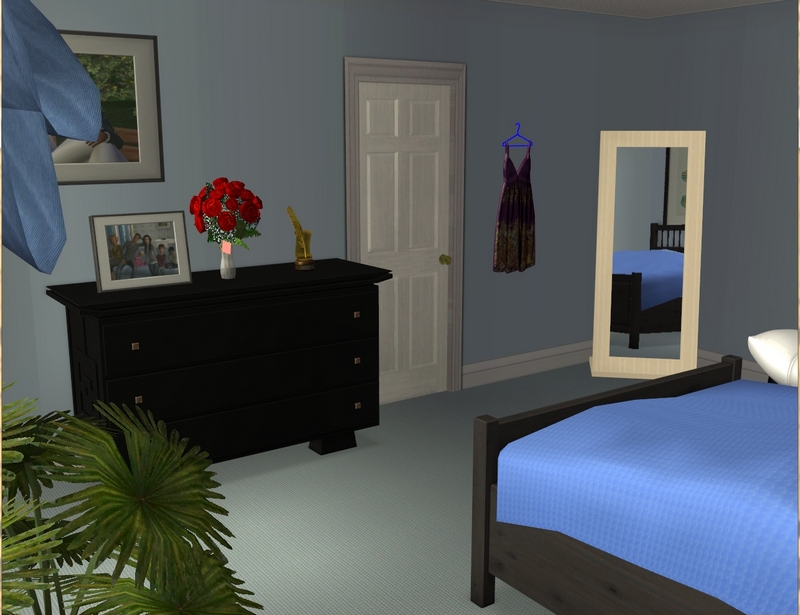
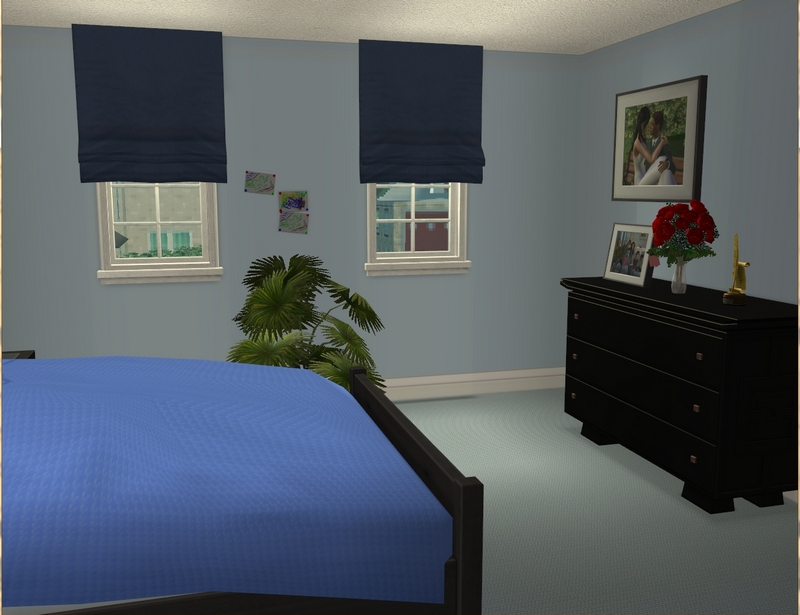 Sarah and Nick's bedroom. Nick gave Sarah those flowers on their first date and the little gold thing is a journalism career reward. I have yet to figure out what the thing actually does, if anything, but it belonged to Sarah's grandmother.
Sarah and Nick's bedroom. Nick gave Sarah those flowers on their first date and the little gold thing is a journalism career reward. I have yet to figure out what the thing actually does, if anything, but it belonged to Sarah's grandmother.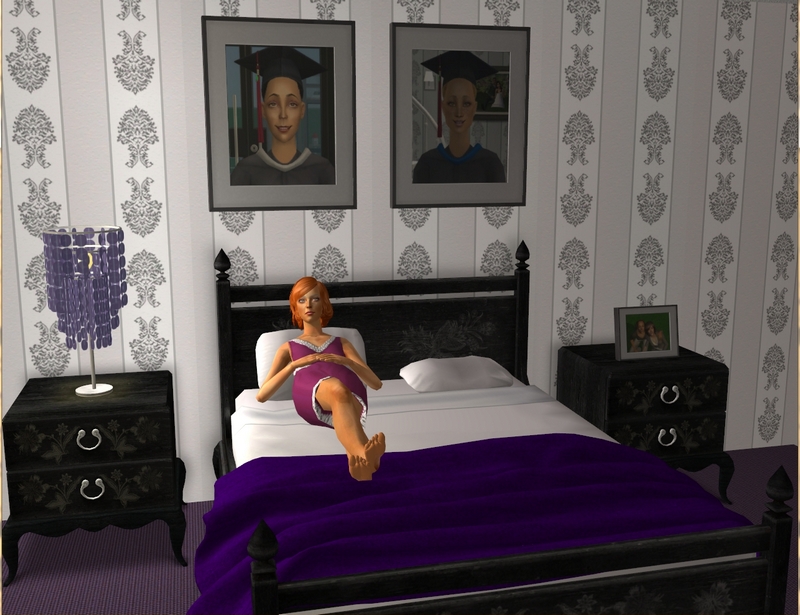
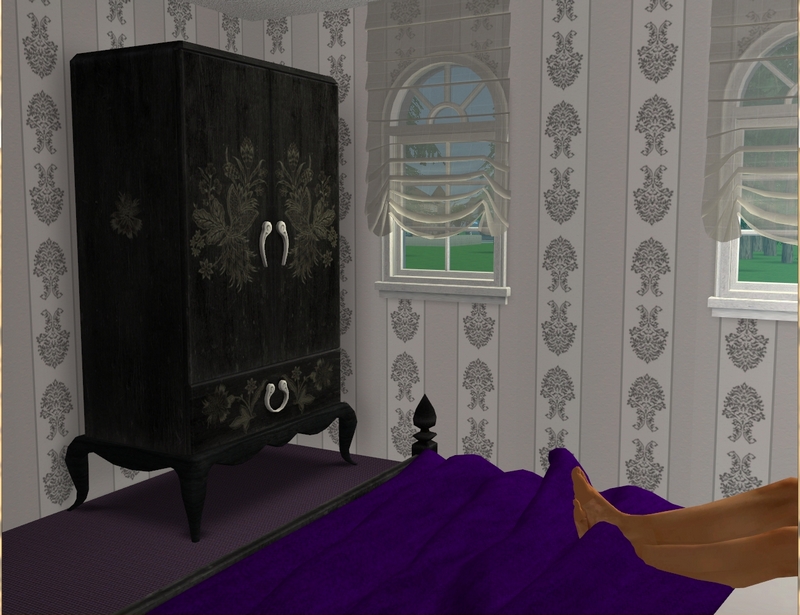
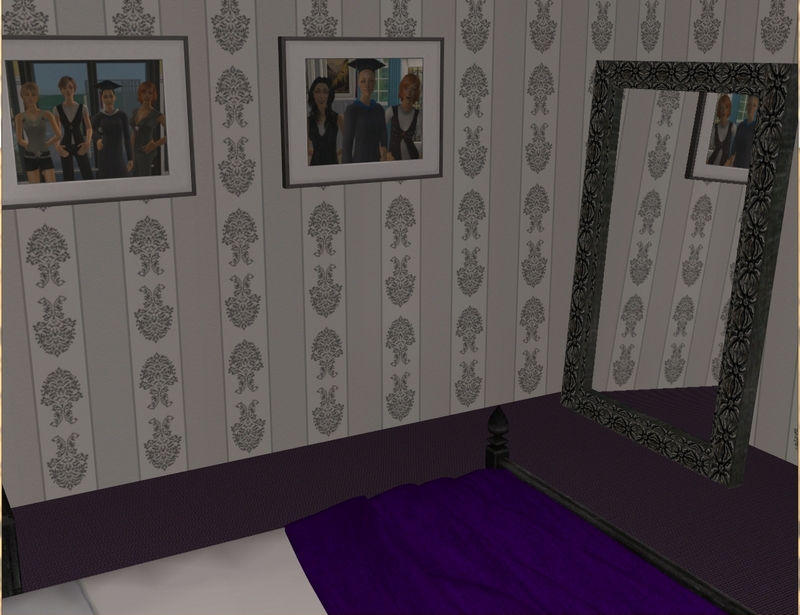 Kimberly's bedroom. Her tastes are a little more old-fashioned than Sarah and Nick's.
Kimberly's bedroom. Her tastes are a little more old-fashioned than Sarah and Nick's.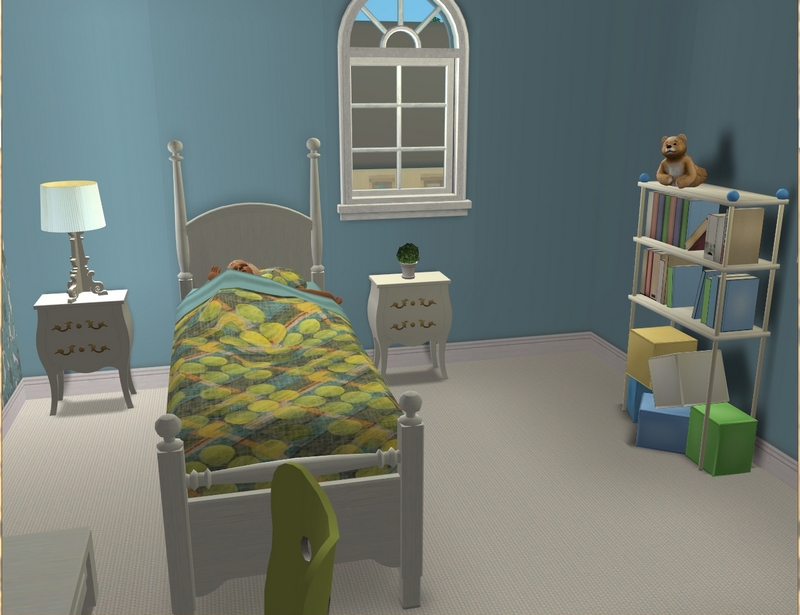
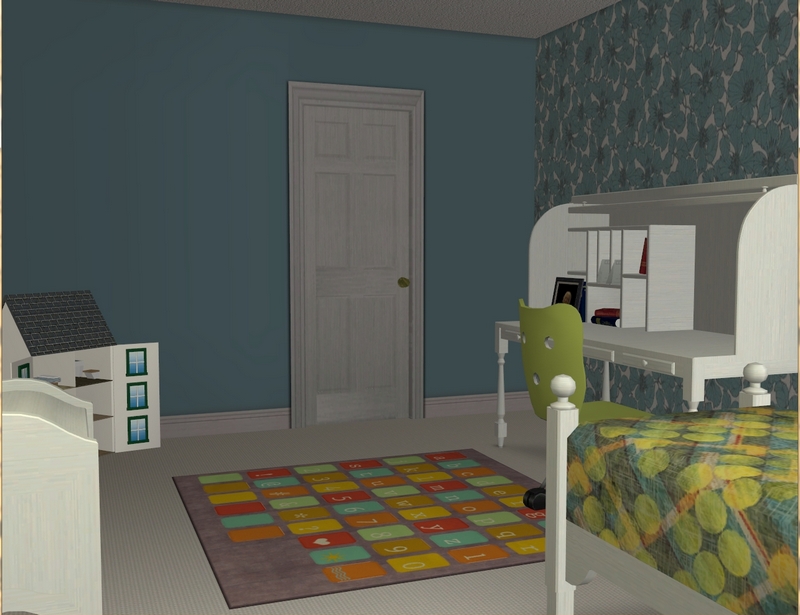 Catherine's room.
Catherine's room.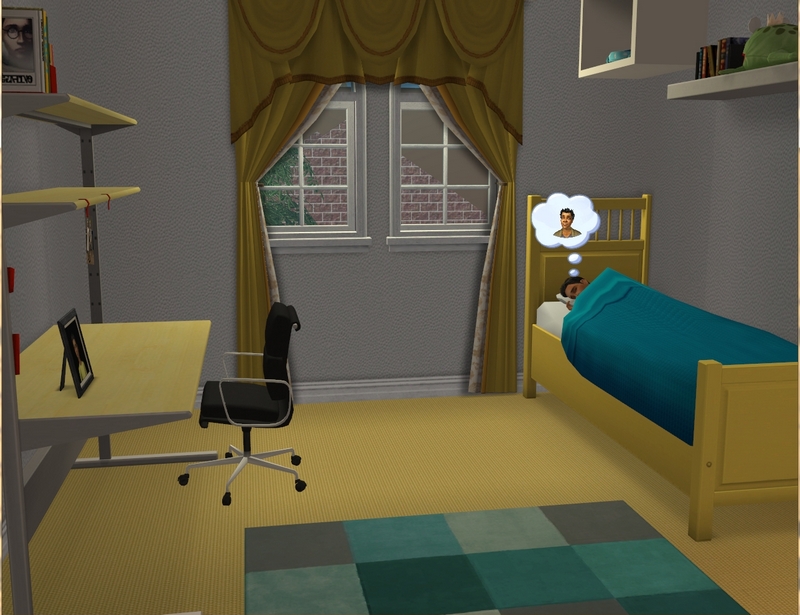
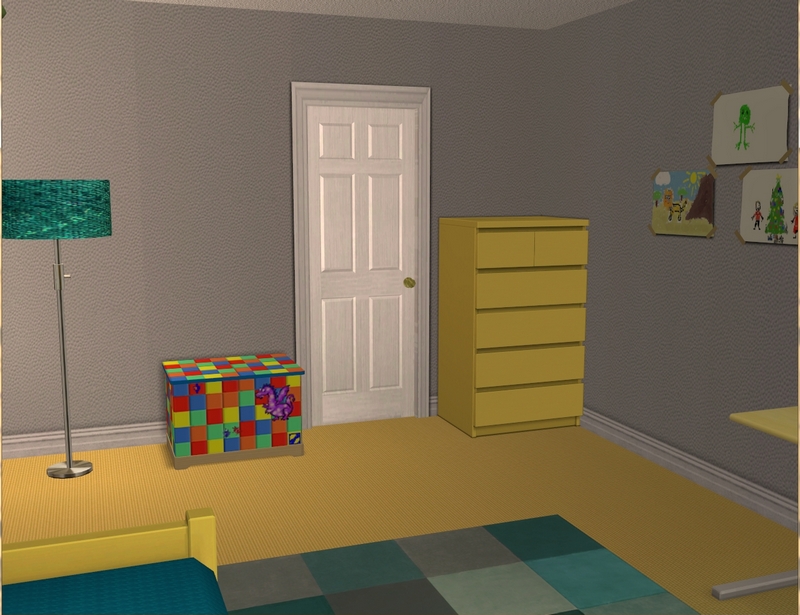 Ryan's room.
Ryan's room.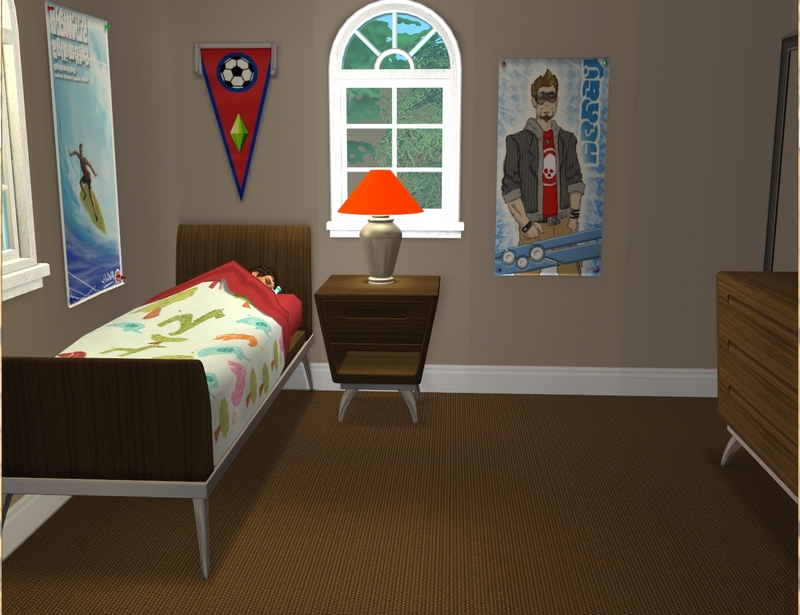
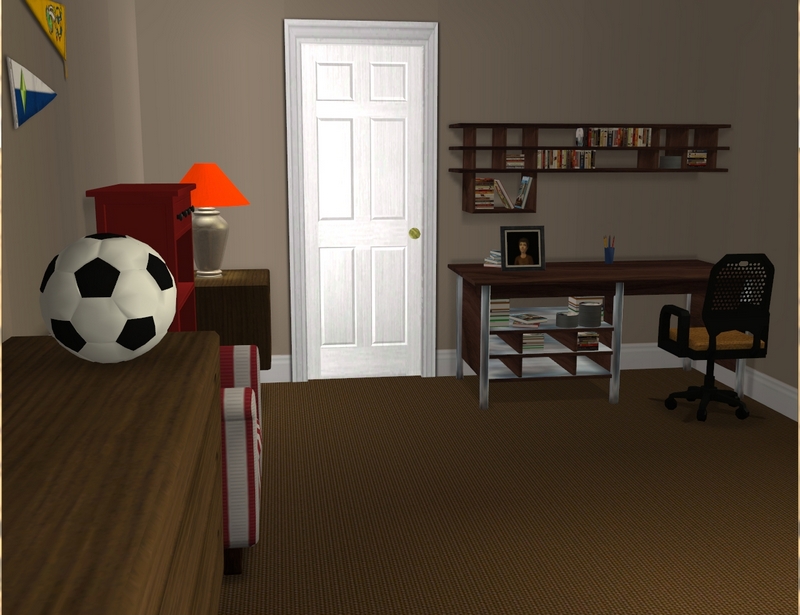 Thomas's room. The kids' rooms are some of my favourites, because I was so excited that they had enough money that I could decorate them while keeping each kid's tastes in mind.
Thomas's room. The kids' rooms are some of my favourites, because I was so excited that they had enough money that I could decorate them while keeping each kid's tastes in mind.Hope you enjoyed the tour!

Again, it looks great. I love the family photos throughout and the architect model is perfect for Sarah, can't wait for baby #4
ReplyDeleteFamily photos are a really nice way to add a personal touch to a house. Good way to fill up wall space you don't know what to do with too!
DeleteThanks for looking!
This house is amazing! All the rooms are decorated beautifully, I especially love the kids room- I struggle with those sometimes. I love how the whole house has a really modern feel which I assume is to do with Nick and Sarah's design preferences. The nursery is so adorable. Its a huge room but it doesn't look empty at all. I recognize most of it but where is the crib-set from?
ReplyDeleteI'm glad you like it! Something that helps me do kids' rooms is I've made a collection with a lot of my kids' decor in there, as well as collections for all the hobbies with hobby-related decor. If I find something not in a collection in the course of browsing, I quickly add it in. It makes it easier to find the right things for a particular Sim.
DeleteWithout checking, Nick's design preferences are Modern and I think Sarah's are either the same or Contemporary. Kimberly has Eclectic, so I could have done whatever I wanted in her room, really.
The nursery set is from Holy Simoly. It might be a donation set but I'm not too sure. I hadn't used it in a while though, so I thought I'd get it out again. :)
Thanks for looking!
Perfect house for nick and Sarah, they really need the space and I like your addition of the study for them. The new nursery is my favorite and then all the rest of the bedrooms. They really fit each person!
ReplyDeleteHa, and they'll definitely need the space come October, right? That new baby is going to make this a 7-Sim household, as big as Ione and Evan's family when Francesca was born!
DeleteI'm glad you feel like the bedrooms fit each person. I think they do but it's always nice when other people notice. :)
Thanks for looking!
Oooh, I love it! I especially love that kitchen... wouldn't mind at all if mine looked like that. ;)
ReplyDeleteI really love that you still have their first flowers. I try to keep that stuff, too. It's a nice little reminder. As usual, I am so jealous of the family photos!!
If only it was as easy to renovate a kitchen in real life as it is in the Sims! It's way more fun to decorate in game than in real life.
DeleteYeah, I like keeping the little mementos Sims build up! I don't always put them on display but they've pretty much all got bits and pieces like that in their inventory. And the family photos are rather tedious to do (and to scroll through when I'm placing them!) but worth it in the end. :)
Thanks for looking!
The house looks great Carla! I love it!
ReplyDeleteThose kids rooms look so nice, and they fit each child so well!
I like that you added a wall in the livingroom, I have to say that may be a little bit too big, and I have to admit that I might have done that as well if the Mishoens had needed the study for something else :)
I love how you've kept almost all the rooms the same, but that the house still looks so different from what I've done with it!
I have yet again a wcif for you, I was wondering where you got that lamp on Kimberly's bedside table.
Thanks Tanja, I'm especially glad that you like it!
DeleteRoom size is where I always fall down when I try to build a house. I find it so hard to judge how big a room should be. I was almost done decorating this place before I realised I didn't know how I was going to fill that living room and might need to divide it!
Heh, I went back to look at your version of this after I finished with mine, to make sure I hadn't subconsciously copied anything, lol!
The lamp...I'll have to check that for you. I want to say it's by Cassandre but I'm not positive, so I'll have a look today in game. :)
Thanks for reading and commenting!
Ah, I checked the lamp! It's actually from the Yelda set at Mango Sims. It's under Bureaux/Studies. :)
DeleteThanks for checking it for me and letting me know!
DeleteI'm still amazed that Tanja was able to build this house for so cheap! Great job decorating, again! I really like the living room, too. The black furniture with the colorful throw pillows look really nice. I love all the family photos and so glad the creator of those frames made so many sizes. I finally started to make my own and it adds so much to the house.
ReplyDeleteI really like their huge kitchen and the kids' rooms are all so great! And the nursery! Everything's perfect in this house for them!
Tanja's a Sim building master, lol! It was a pleasure to decorate this place. Glad you like the black furniture with the splashes of colour. Black is Sarah's favourite colour but it can look very depressing when you have too much of it - you need the colour to liven it up. Can't wait to see the frames in your Sims' houses!
DeleteIt was so much fun to do the kids' rooms, especially the nursery. I started it seconds after I finished the play session and was in a real decorating mood, so I was pulling out all sorts of bits and pieces.
Thanks for looking!