I have a very short lot tours for you today! I finished Caitlin and Mitchell's house a little while ago but it's taken me this long to get the tour up! They had quite a bit of money left over when I finished, so I was able to pay off a decent chunk of their mortgage as well.
So this house started its life as a house built by Starr, over at Apple Valley. You can see the original in its pixelated, neighbouring lot form to the left in this pic.
Quite a while ago, I saw this house on one of those house design shows. It's in Sydney, not far from the part of the city where I grew up and it used to be a small carpark until an architect converted it into a house. And for some reason, it always stuck in my head and one day, I decided I'd try to recreate it in the game, using Starr's house as a base. And this is the result. I took it as a very loose inspiration, so it's not an exact recreation! It sat in my hood empty for a couple of years until about a month ago.
The kitchen, which is bigger than their living area. But Caitlin and Mitchell both love to cook, so a kitchen would be important to them.
This is literally it for their living space!
The bathroom. I may swap those tiles out, as I downloaded some shiny new ones!
I really love their bedroom. I like that I got to use those end tables, finally!
I'll add in my usual disclaimer to not mind the blank frames! I haven't got around to doing my last round of pics yet.
This is the second bedroom, which Caitlin and Mitchell are currently using as a study. This room will probably be turned into a nursery one day, as this house will still work for them once they have a kid.
The rooftop terrace is the one part I didn't customise for Caitlin and Mitchell. I may swap out the table and chairs for something a bit more modern looking but if not, I think this will serve them just fine.

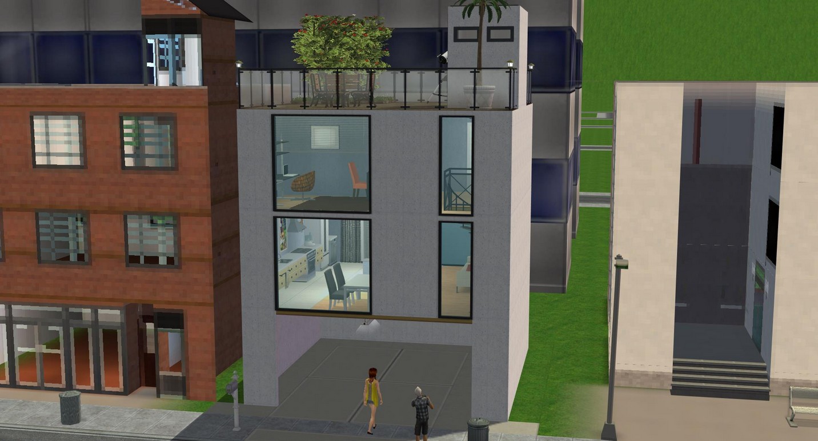
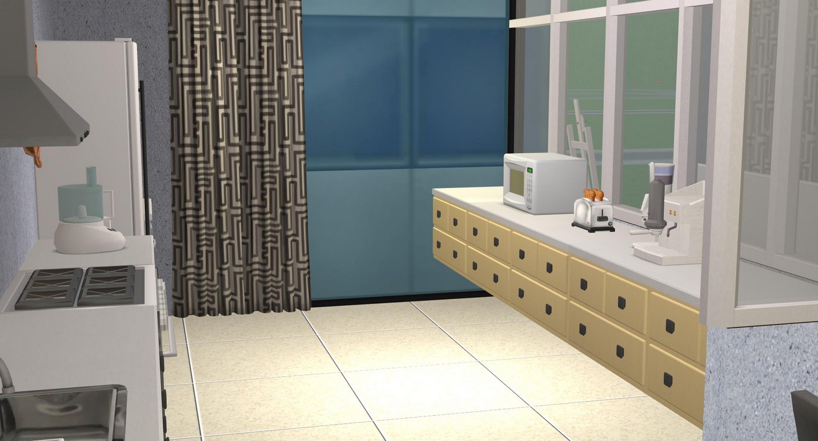
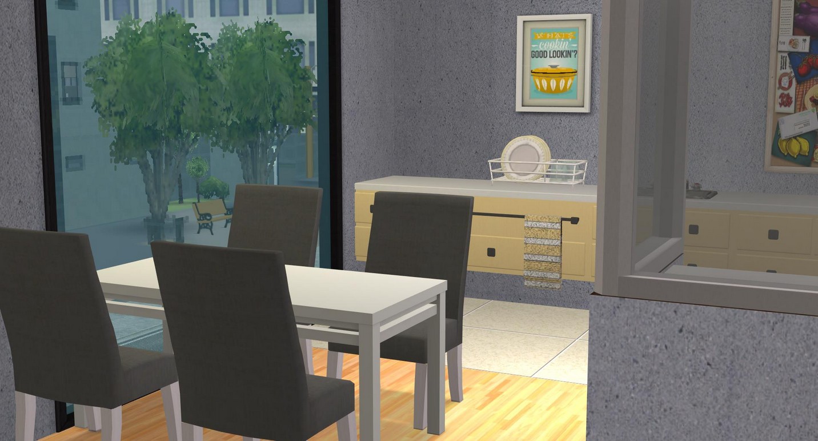
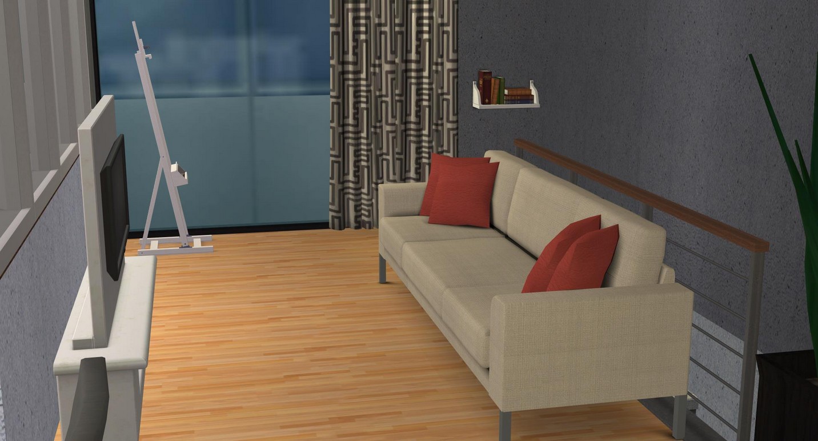
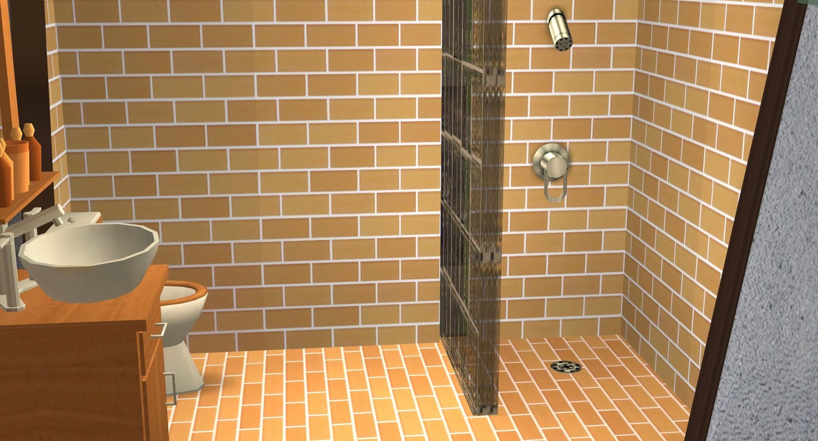
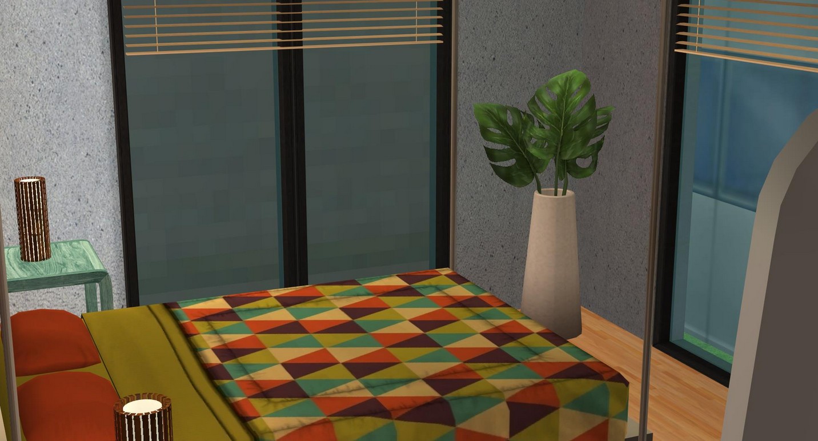
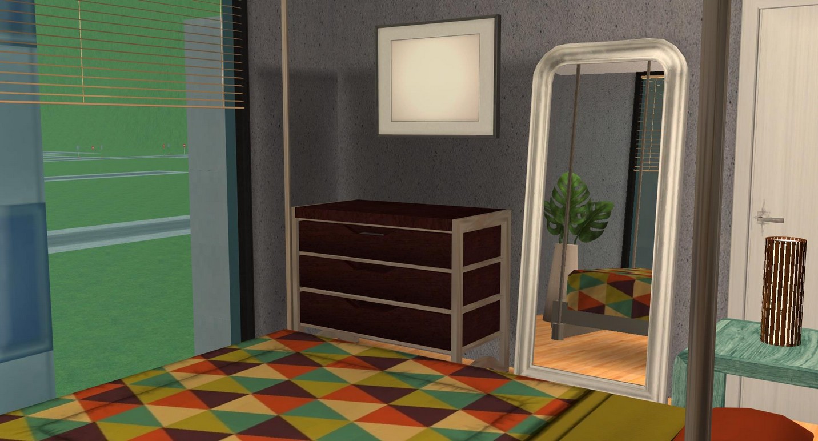
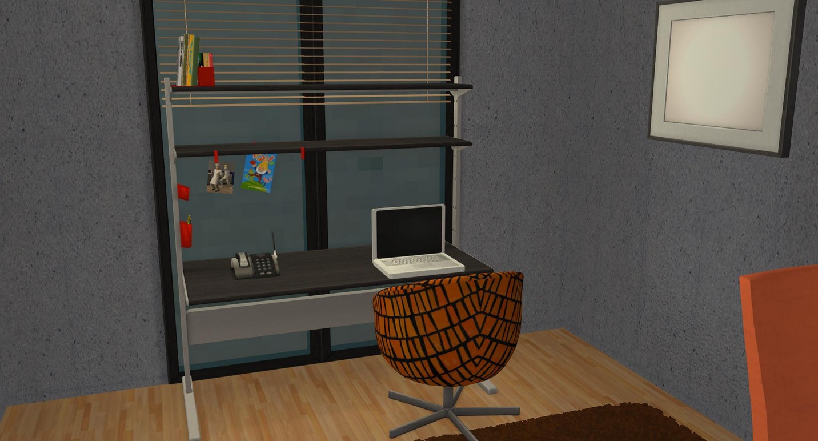
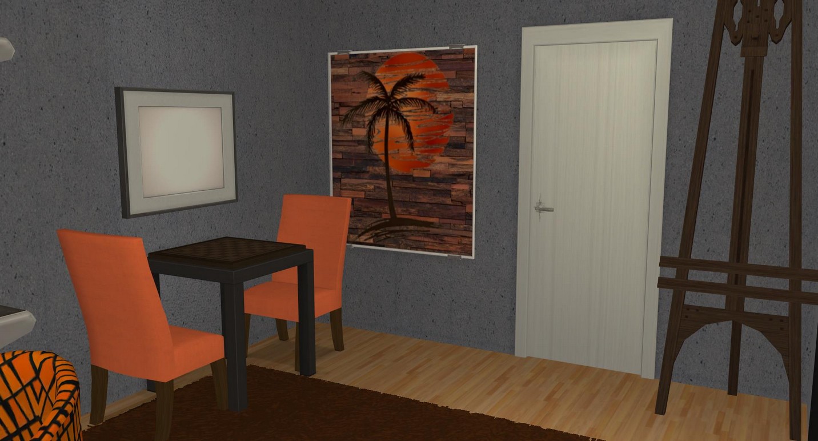
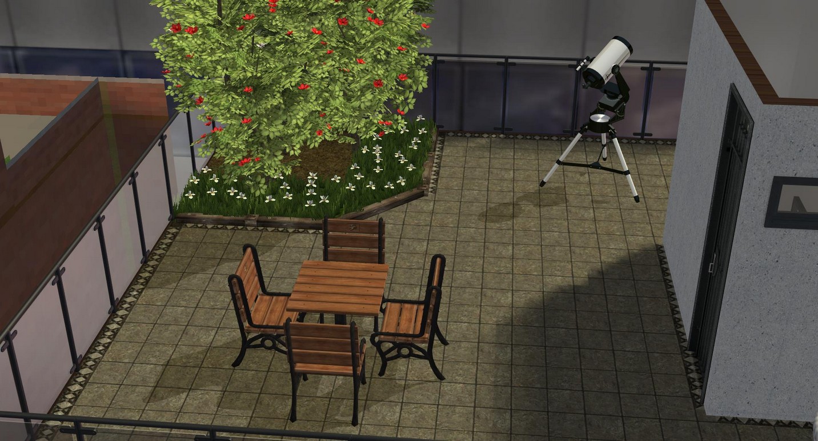
I love their house! Having a big kitchen is always a nice thing. :)
ReplyDeleteGlad you like it! I was happy with how it turned out.
DeleteThanks for looking and commenting!