As you'd know if you've read August birthdays, the Kirby family has a new house! I decided they needed a new one in the middle of my last play session with them. As you would also know, this house basically resulted in poor Trent's death!
But let's work through our grief with a house tour!
So this is the house. I don't think I changed a ton on the outside, apart from the siding and roof colour. It took me ages to decide what roof colour to use with this siding but as soon as I landed on this one, I knew it was the right one!
I changed quite a lot on the inside, particularly upstairs. The layout wasn't working for me, so I got knocked down a lot of walls and redid them to suit.
The house is by melethana at MTS.
This is Megan's little granny flat, above the garage.
She's got her own bathroom but will share the kitchen with the rest of the family. She really likes cooking and I see her as the sort of person who would want to share it, so a separate kitchen wouldn't get much use.
And this is her little bedroom, with some photos of her kids and her late husband.
Onto the main house now, this is the entry...
...which leads onto the living room. The Don't Wake The Llama game was already there - I just switched out the chairs.
New dining set but the kitchen set was, I think, the only thing I carried over from the old house. Which is pretty weird, really, because in real life, it'd be one of the few things you couldn't bring to a new place!
I can always tell, even years later, which room in a house I decorated last. I run out of steam at some point and just go "yeah, that's fine". This time, it was this one, which is a mini-gym for Jacob. I had this room downstairs that I didn't know what to do with, so it became a gym! If they ever need more than just the two spare bedrooms (which are both upstairs), I can convert this to another one.
I don't know what Iris is doing.
The study, which is right next to the mini-gym. I really love this room.
I decided to actually do something with the upstairs hallway and added this little reading nook that they won't actually read in, because the bookshelves aren't functional! I may add a short one behind the half wall, just so they will.
Here is Jacob and Claudia's bedroom.
Daphne's bedroom - she finally gets her own room, after sharing with Iris until now.
Naturally, Iris also gets her own room.
And finally, the bathroom. There are several bathrooms in this house but apart from Megan's, they are mostly the same, with only minor variations. So this one gives you the idea!
Next update will be the Nihills, which I hope to have ready within the next couple of weeks, if not the next week. I have some notes going and the portrait is done but I haven't got further just yet.

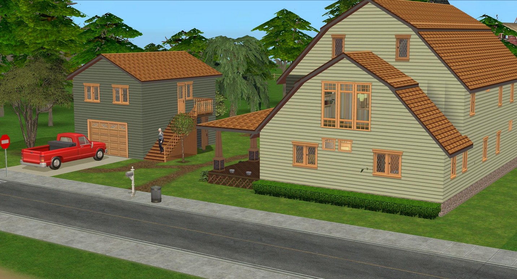
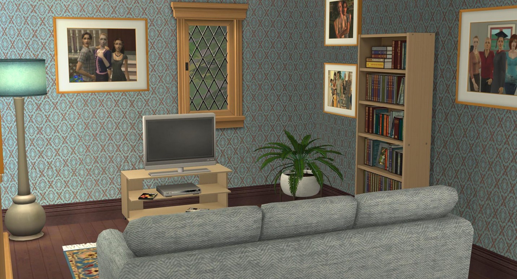
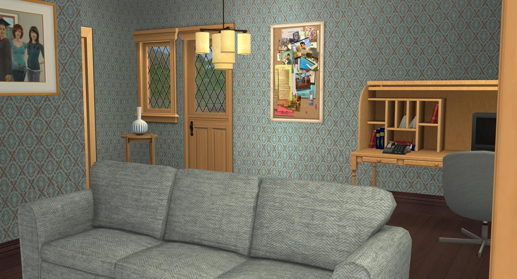
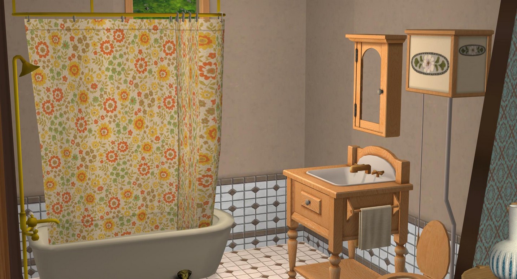
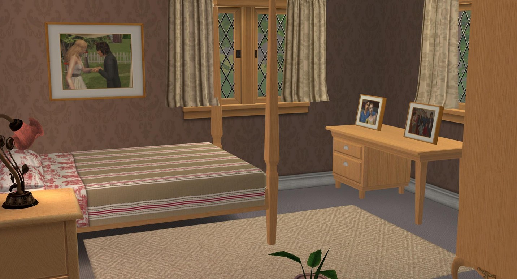
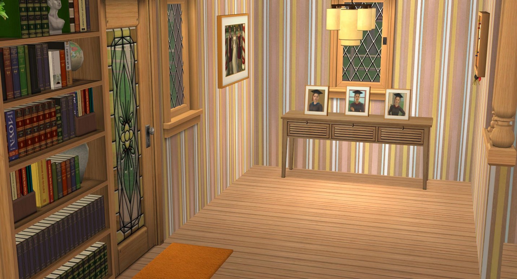
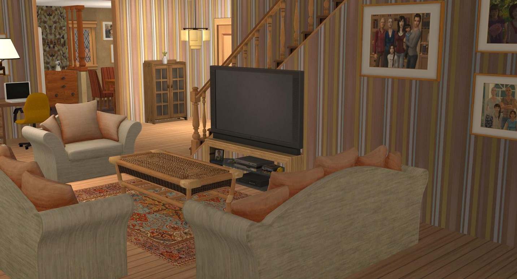
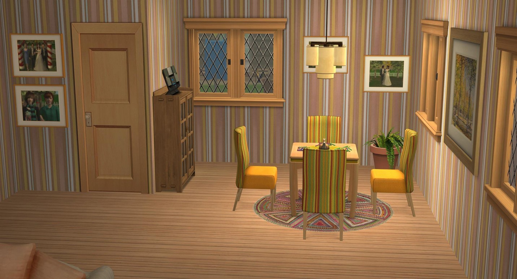
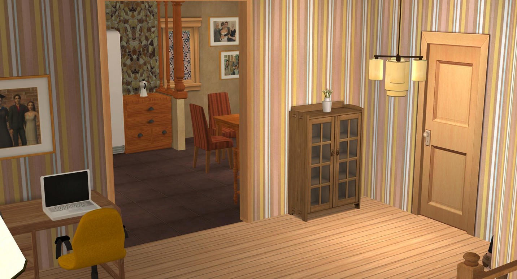
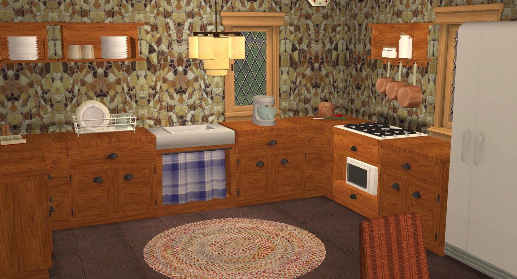
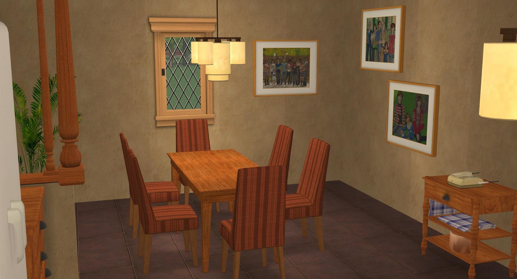
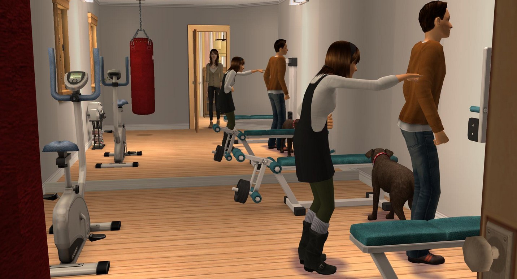
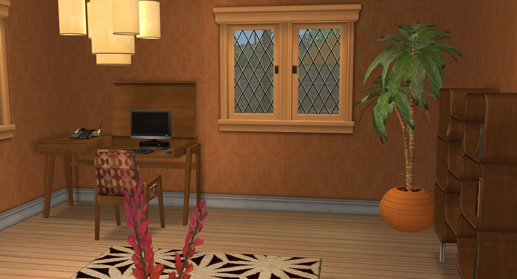
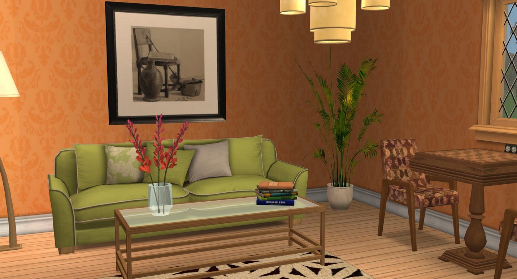
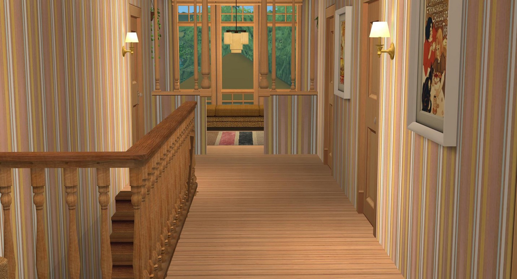
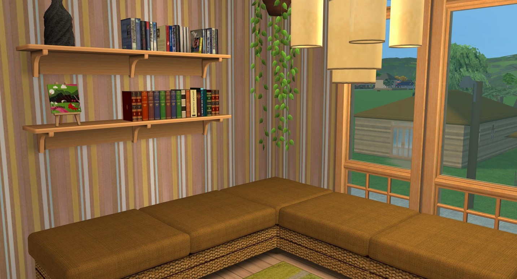
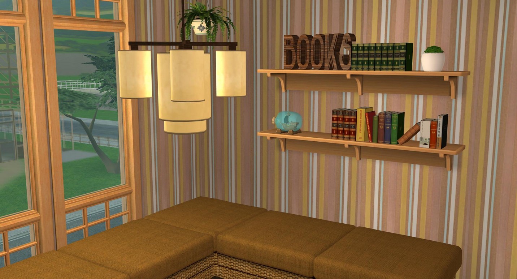
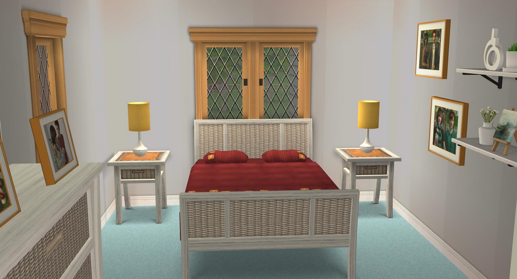
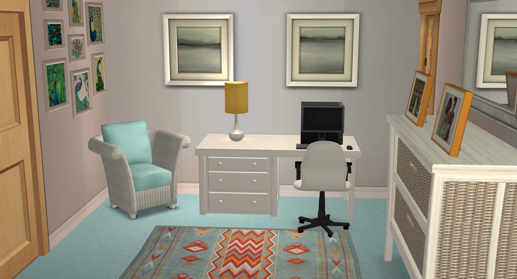
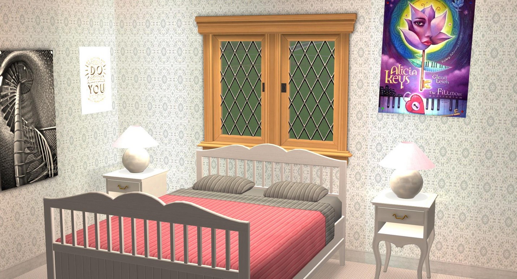
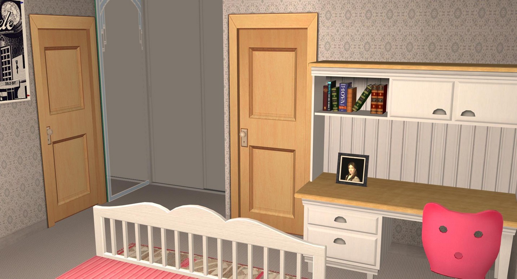
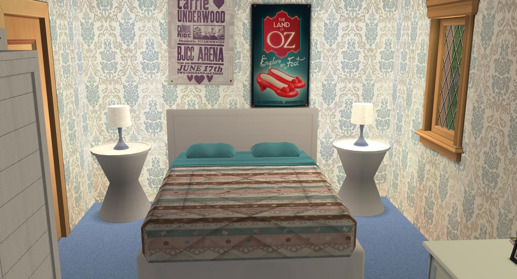
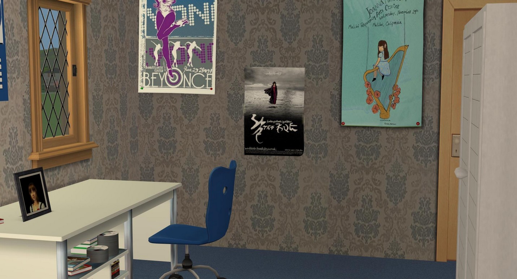
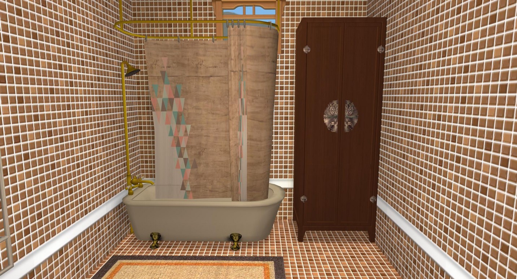
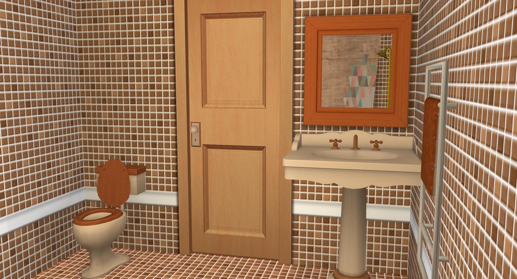
Love the furniture.
ReplyDeleteMe too, lol!
DeleteThanks for reading and commenting!
It is a lovely house, and also just like in real life, if there is enough room, one of the rooms will be a bit of a surplus (like in your case, the gym) which the family simply does not invest all that much energy in when it comes to decorating and furnishing :-)
ReplyDeleteIris looks like she is pointing at someone or something and laughing.
That's very true! I don't know that people in real life would invest that much time in decorating a home gym anyway. It's a functional room and doesn't need to look too pretty. :)
DeleteShe might be! She's looking at a blank wall though, so I may need to keep an eye on this poor kid!
Thanks for reading and commenting!
I love the house! I love the style in the decor. I really like that Megan has her own little area to herself so she can feel adult and living her own life even if she's still sharing a lot with her family. She can get away when she needs a break and then stay close to everyone else when she wants to be with her family.
ReplyDeleteI love that little reading nook! It looks like a cozy place to relax and get away from everything for a little while.
I would never have thought to give Megan a granny flat but seeing this house came with a perfect area for one, it seemed like a good idea. A nice quiet spot for Grandma Megan!
DeleteI was just clicking around on Houzz and saw a hallway with bench seating at the end and I went from there. :) Great site for inspo!
Thanks for reading and commenting!
This looks great and I'm a big fan of the barn style design! The garage/granny flat is adorable, what a perfect idea to make use of the top space.
ReplyDeleteThe inside of the main house has such a warm feeling to it and I love the country kitchen. Lol at whatever Iris is doing, looks like she is shooing the dog maybe? My favorite spot would have to be the study, that green couch looks super comfy and the perfect quiet place to cozy up with a book. :)
I don't know how to do *anything* with roofs, so I'm always happy to download a house with an interesting one that doesn't also make the house a pain to play!
DeleteIris is holding her belly, so I think she might be laughing at something, like Librarian suggested! The dog is very much in the way though (so realistic, speaking as a dog owner!) I'm glad you like the study as much as I do. :)
Thanks for reading and commenting!
This house is awesome! I really like the actual build of the house along with how you decorated it. It totally makes sense Megan would use the main house kitchen, I feel like she's part of the family's heart through food. I like the gym, and it makes sense to utilize the space that way, especially with so many people living in the same house.
ReplyDeleteI really like the peach, tan, and orange shades too. They're very calming shades, and it makes the home feel welcoming.
I'm glad you like it! I totally agree with your description of Megan and I definitely think that's how she'd see herself as well.
DeleteHa, I feel like I always gravitate towards those colours...but they just seem to work in a variety of settings. :)
Thanks for reading and commenting!