This lot tour is a bit different from the ones I normally post here. It was decorated for a challenge at N99 but because I don't have anyone who can move in here right now, I did it without any particular sims in mind. Eventually, I'll move a family in but it will likely be redecorated at least a little at that point.
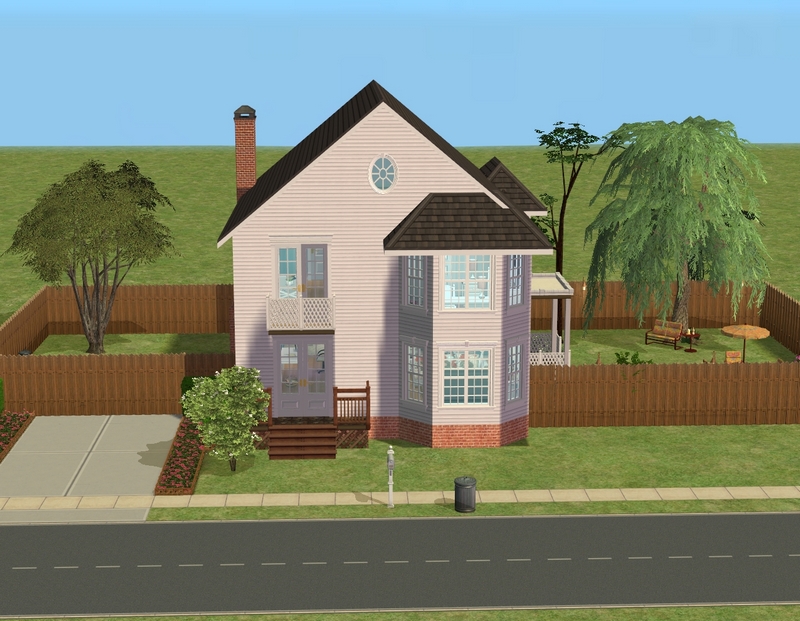
With that in mind, here's Bramble Cottage. Kiri built the house (quite a while ago, I think, without checking the thread to see!) and then offered it for us all to download. Rules were fairly loose - external walls had to stay the same and we had to keep the fireplace.
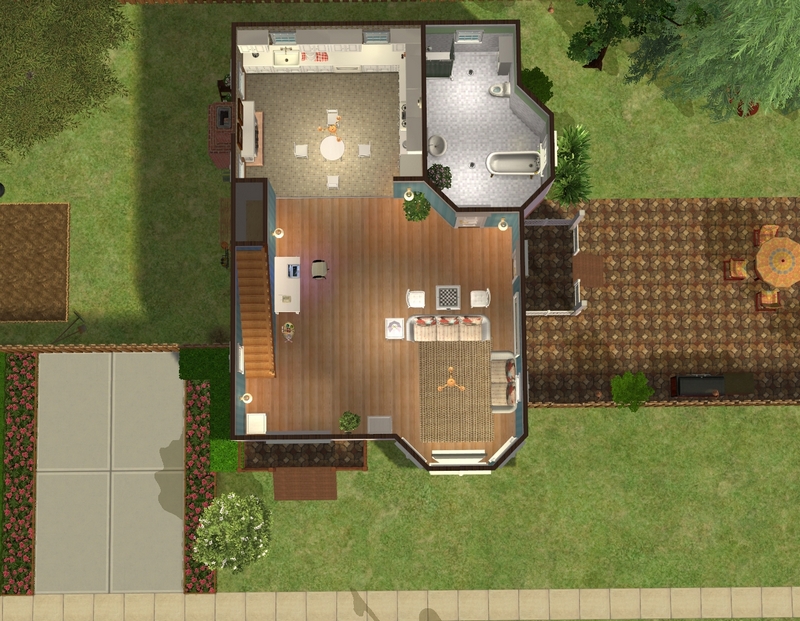
We were free to change the interior walls, which I did quite a bit on the lower level...
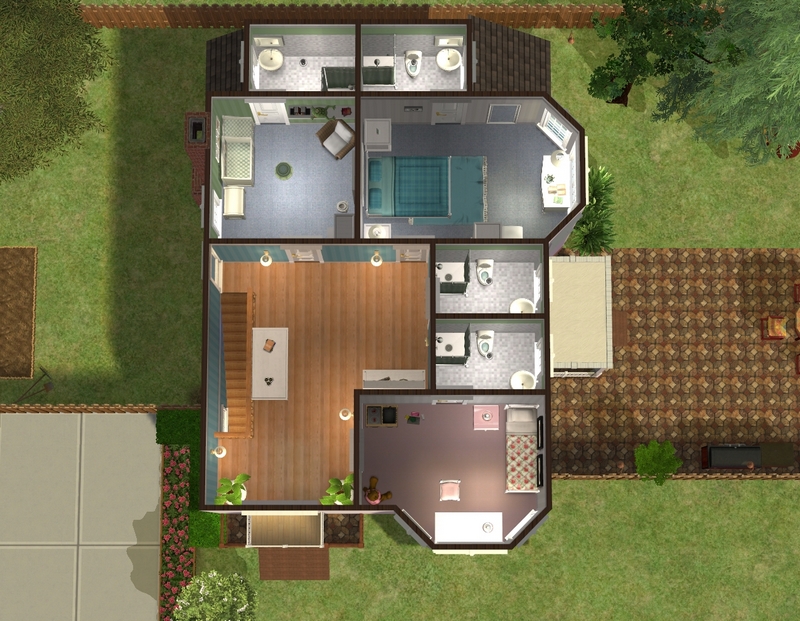
But not at all upstairs. If I were to move a family in, I think I'd probably change two of the tiny bathrooms into one big one though.
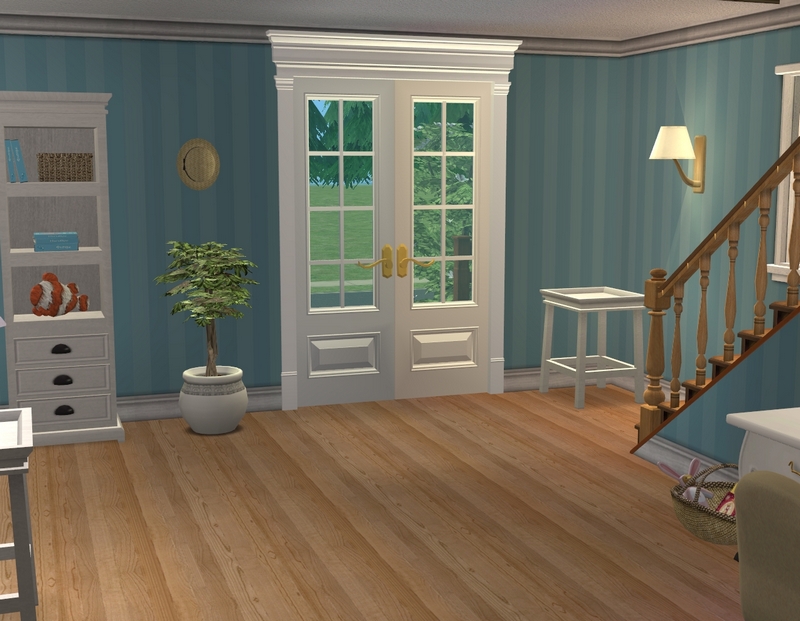
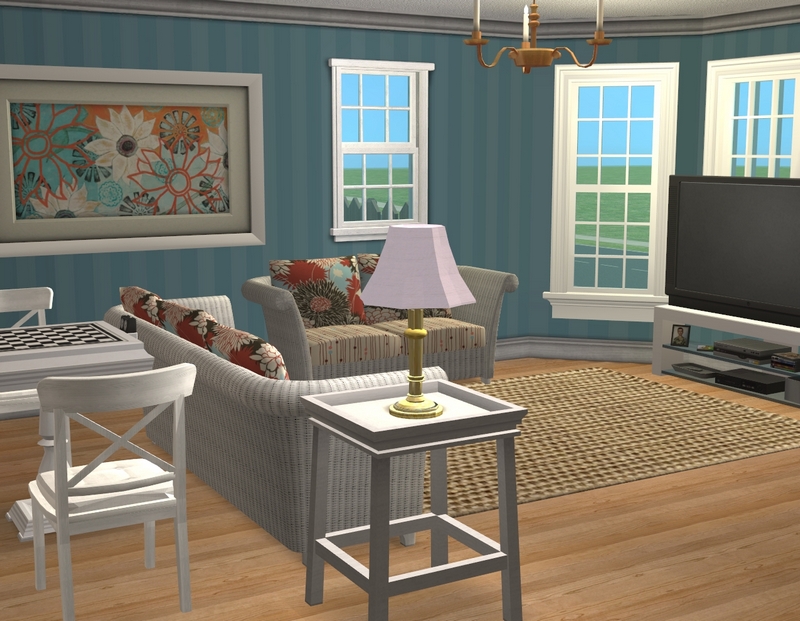
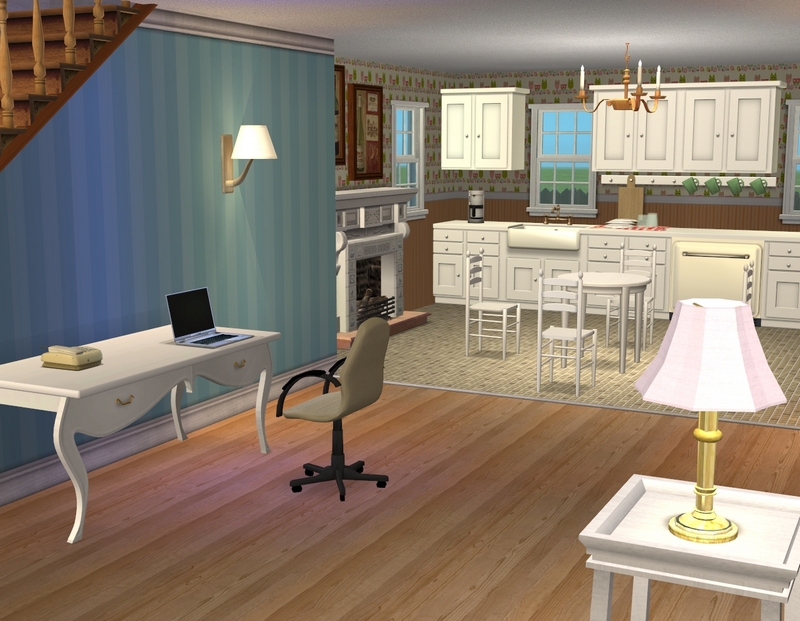
The living room. I was so excited to find that painting! As far as I know, it wasn't designed to match the couch and I didn't go looking for something to match it. Just a happy coincidence.
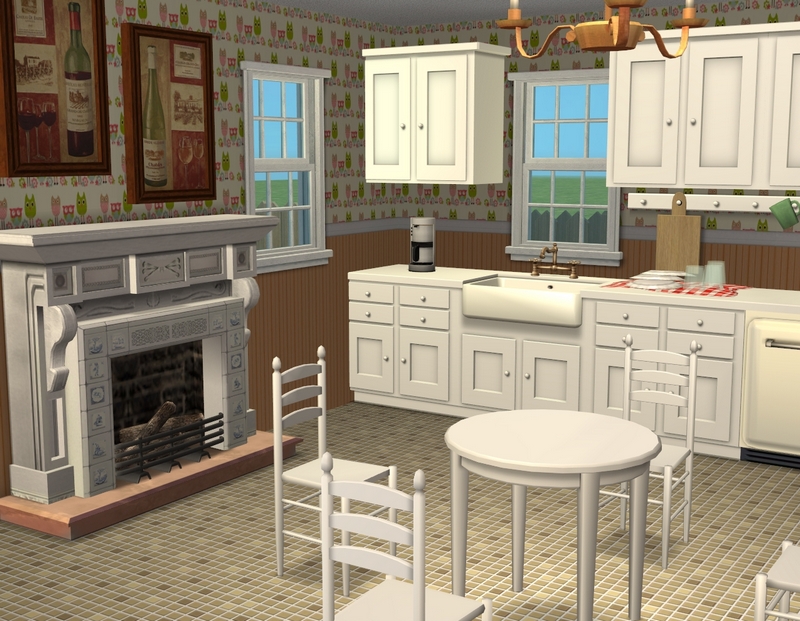
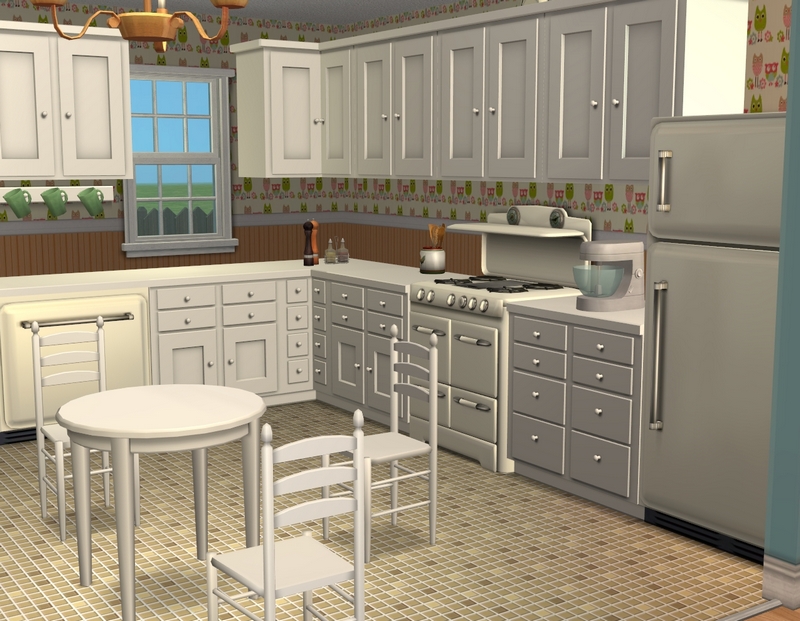
The kitchen/dining area.
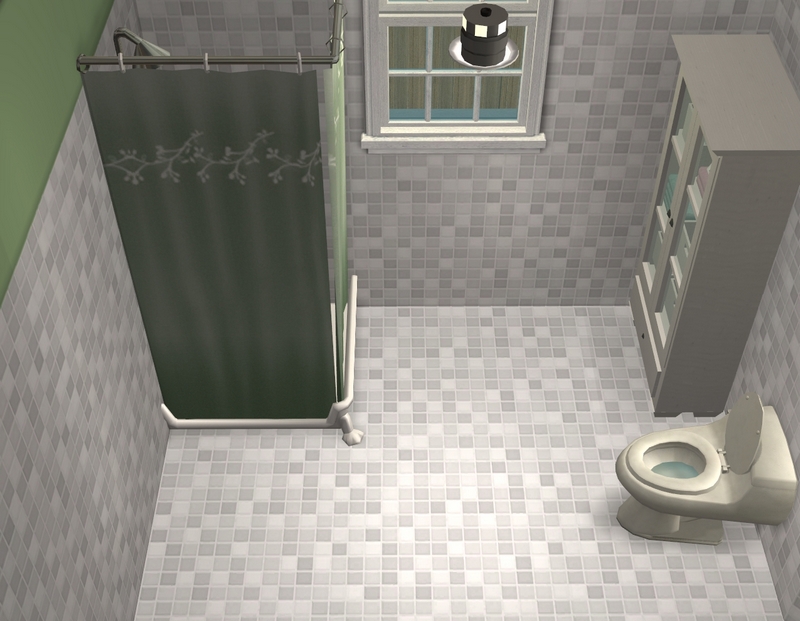

The bathroom, which is not terribly exciting. I didn't bother with pics of the small bathrooms upstairs, as they're even less exciting!
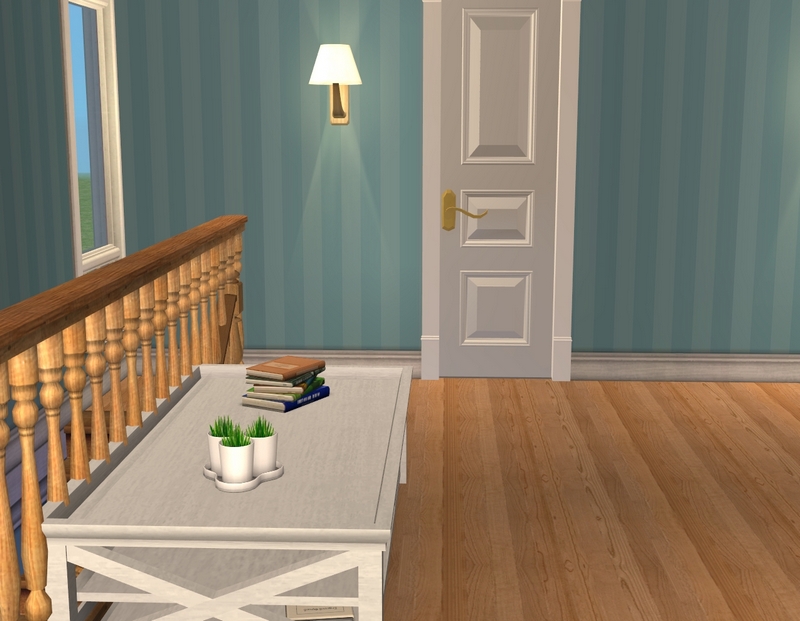
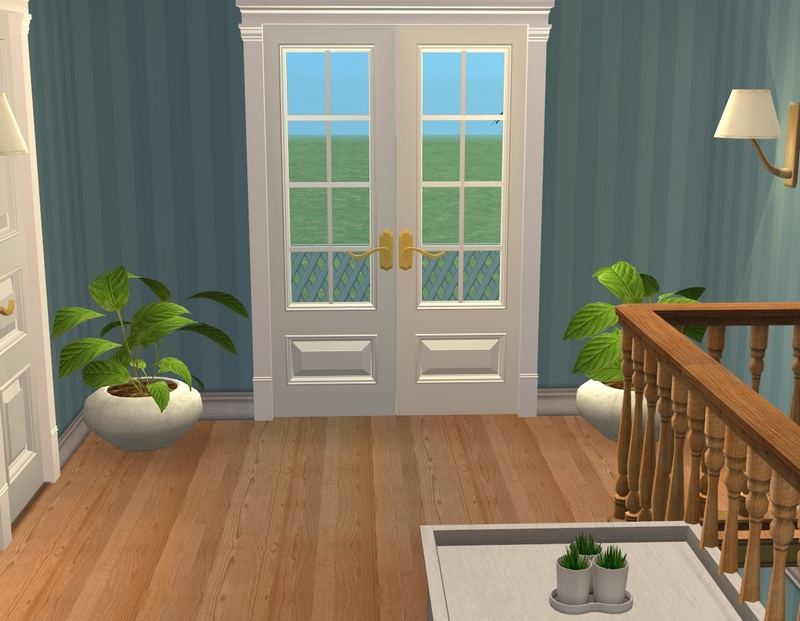
Part of the upstairs hallway, which is pretty huge. I've realised I don't mind keeping large hallways mostly empty, because it's a good place to stick things that don't fit anywhere else, like activity tables for the kids.
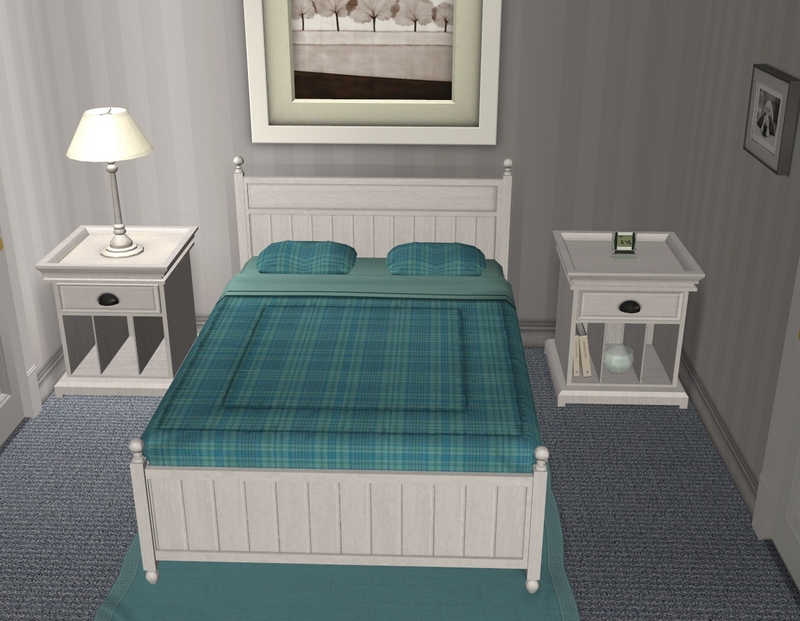
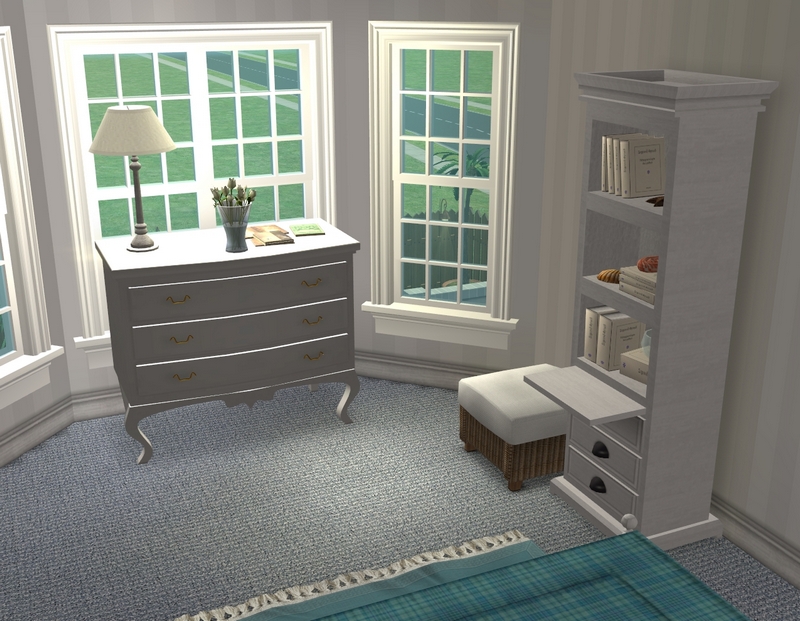
The master bedroom.
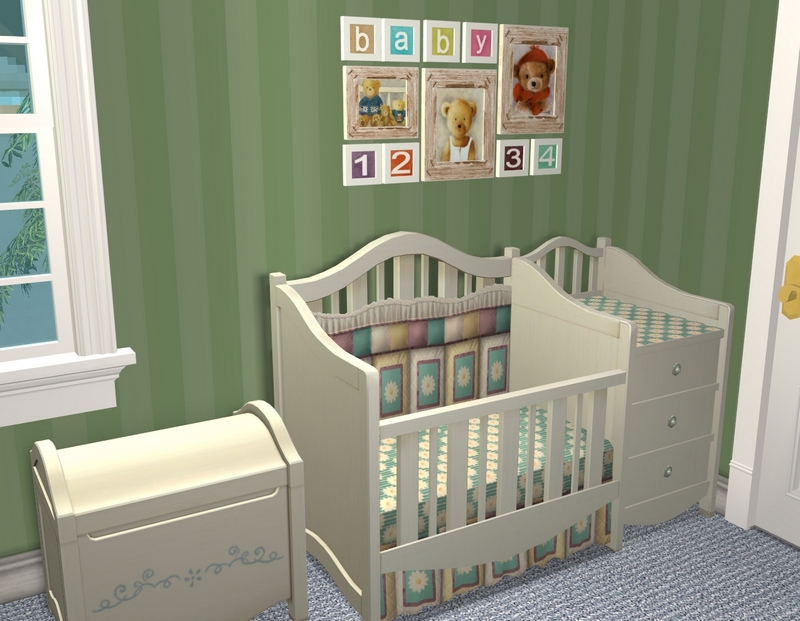
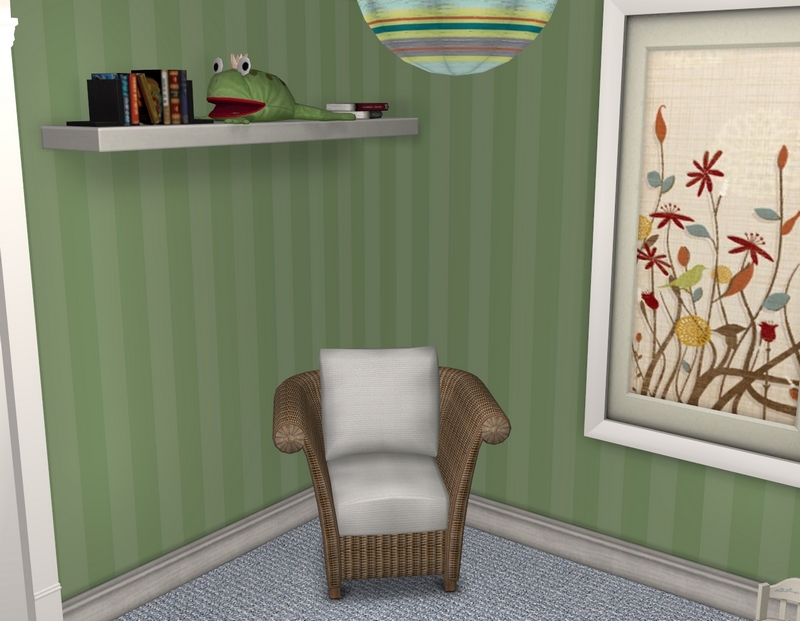
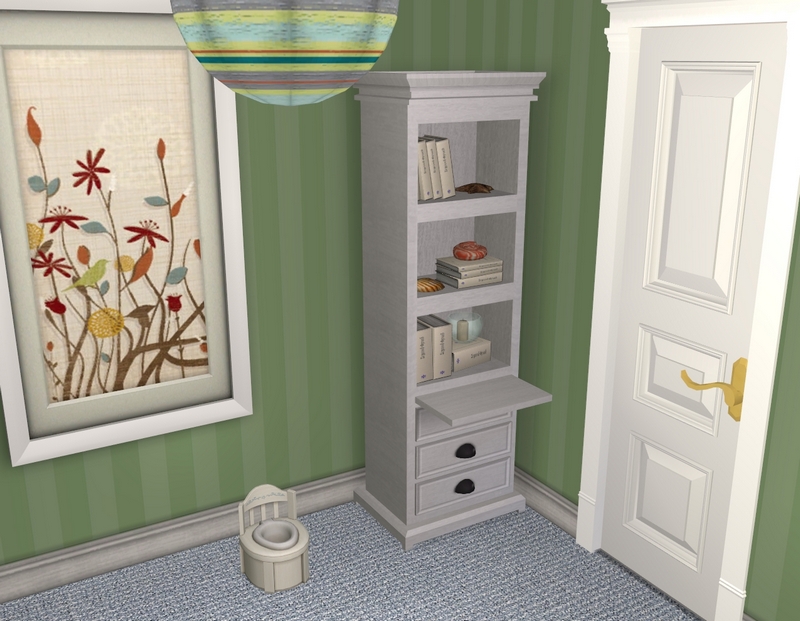
The nursery.
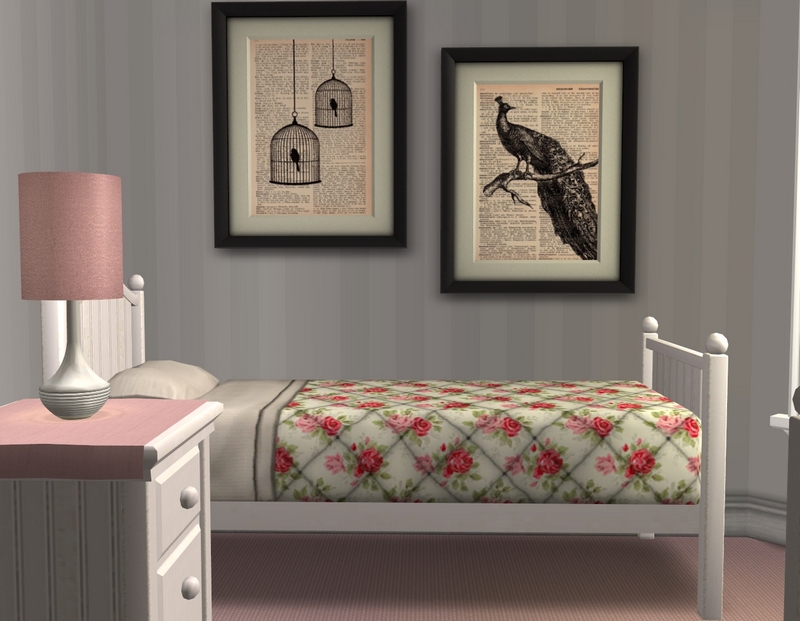
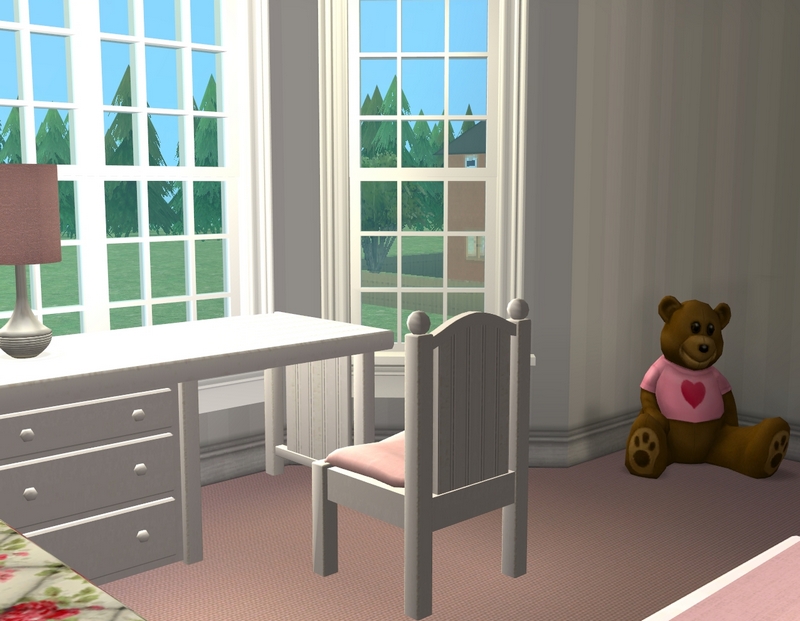
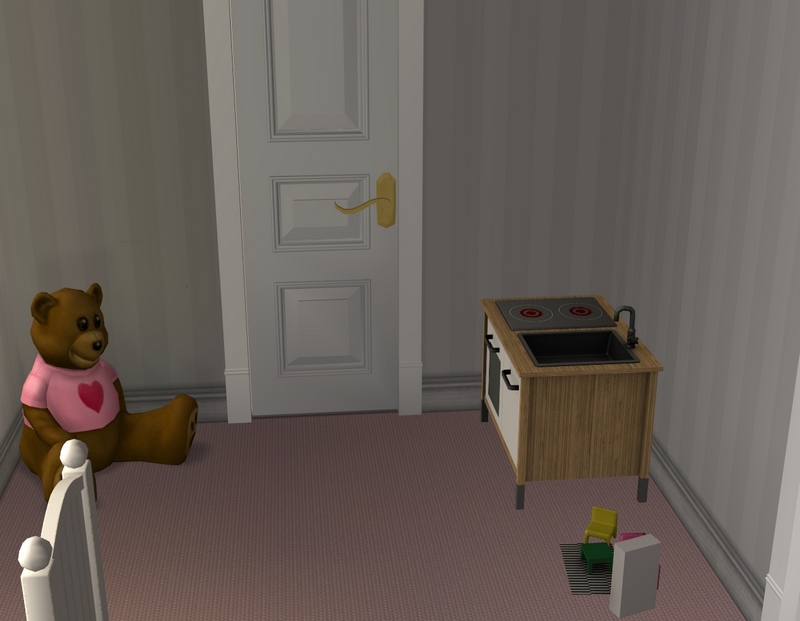
Child's bedroom, probably a girl. I decided to decorate for a girl mainly because I have a lot more girly stuff for kids and it was just easier!
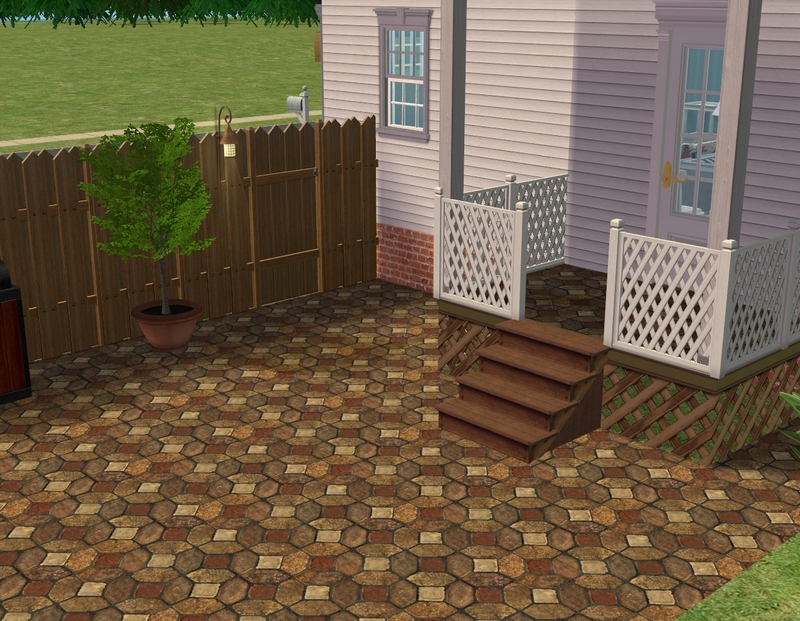
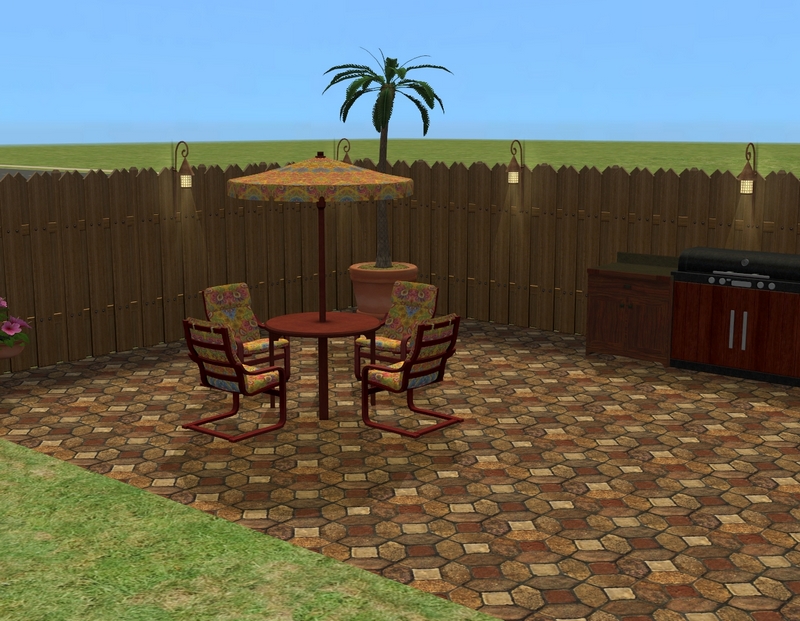
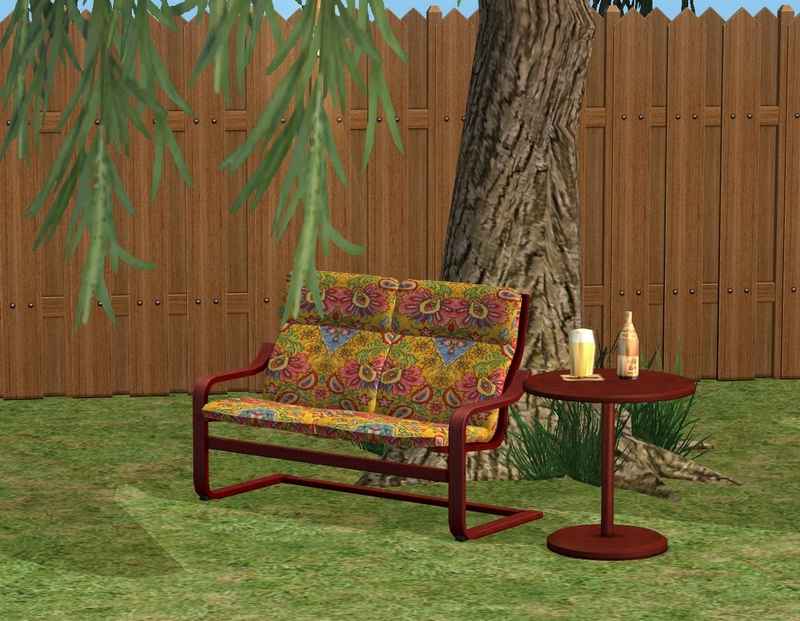
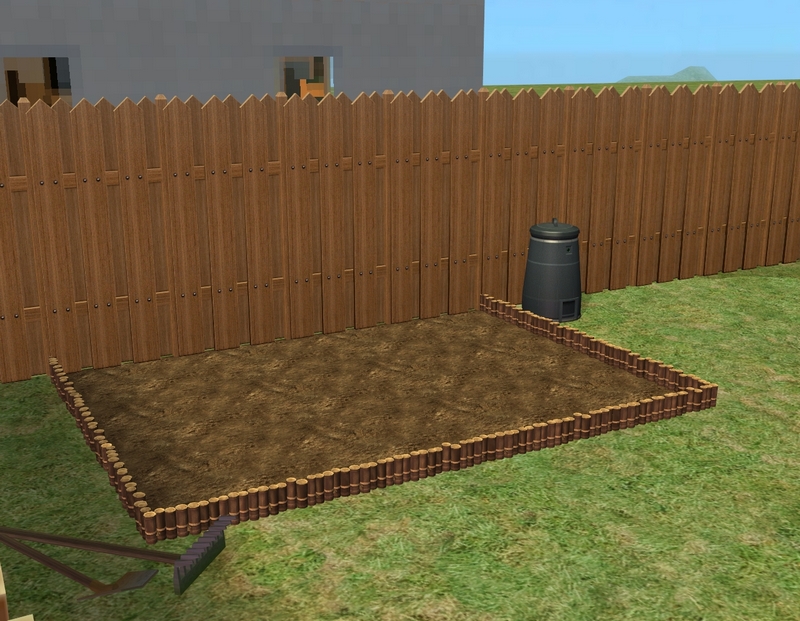
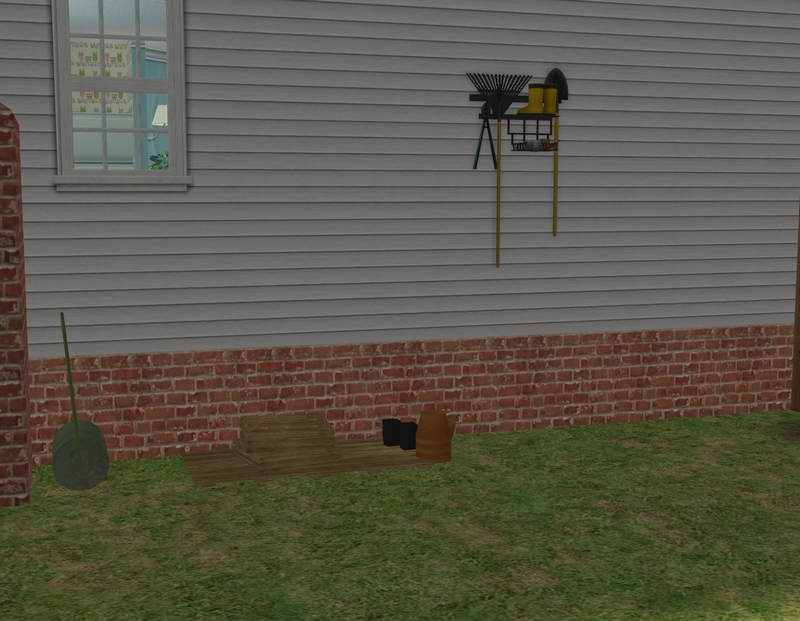
And finally, the garden! Hope you enjoyed the tour - I hope to have the first college update out for you within a week. :)

Very nice - I wouldn't mind living there myself :-)
ReplyDeleteLike you, I use large hallways for such things as childrens' activity tables etc., stuff that does not easily fit anywhere else.
Is the baby crib/changing table in the nursery a working combination or just looks like it?
Heh, I'd quite like to live here too, actually. :)
DeleteGood to know I'm not alone with the hallways! The crib and changing table are both functional but they are separate pieces, made to fit together like that. It's quite clever! It's from MTS, though I'd have to look up who I got it from, which I will do if anyone is interested. I can't remember if I've used it before.
Thanks for looking and commenting!
It looks great. I always love the way you decorate nurseries, they're usually my favourite rooms in all the houses you decorate (not that I don't love everything else too)! I know you're being quite strict with adding CC to your game nowadays but I have to say everything you've chosen is so gorgeous. I really have to go through your pinterest because I haven't downloaded anything in ages and I want all the stuff I see here. :)
ReplyDeleteI'm still being careful with CC but I have a fair amount now - 2.6GB at last count, which was just a couple of days ago. Still nothing like what I had before but I don't feel quite so limited. Everything here should be up on my Pinterest or already in your game. ;)
DeleteThanks for looking and commenting!
Carla, I commented on N99, but didn't mention how much I love the floorplan you created on the bottom floor! It is so clean, flows so well, and looks great for playing (you wouldn't even have to put walls up and down much for pictures, it seems!
ReplyDeleteThe garden is also really nice. I love the little garden patch against the fence, and you have just the perfect amount of "clutter" to make it look inviting and like someone does live there.
Glad you like the floor plan! This place was a lot easier to work with than the townhouse makeover I just finished, probably because Kiri builds better houses than anyone at EA! The open plan space here will be great for pictures, so I'm looking forward to actually having someone live here.
DeleteThanks for looking and commenting!
This is really great! I really like the kitchen with a fireplace, I'd love that in real life! The bedrooms and nursery are all so sweet and cozy. I am excited to see who eventually moves in here! And the floor plan is really nice and open, will make it easy for picture taking!
ReplyDeleteI like the fireplace in the kitchen too, though I had such rage about it at first. I so wanted to delete it but it was against the rules! So I stuck with it and ended up thinking it's one of the things that gives the house the most character, lol.
DeleteI don't know who could move in here. Sophie and Oliver will need a place but I don't think this is their style. They'll want to live in Exeter too and this place wouldn't fit in there. I'll have to think a bit!
Thanks for looking and commenting!
An empty house, cool! It'll be fun deciding which of your sims get to move into it. :) It's lovely tho and all the rooms/colours flow nicely!
ReplyDeleteI'm a big fan of white and now we have a no shine/glare mod for TS3 I plan on making the most of it. lol I do love darker colours too tho, depends on the house style I guess.
I'd love to move someone in here, though I'm not sure when that will happen! Hopefully I won't have to wait too long.
DeleteI often find myself trying to avoid white but I usually fail. I just like it too much. ;) The anti-glare mod for TS3 is so essential - I don't know what they were thinking when they did the lighting for that game!
Thanks for reading and commenting!